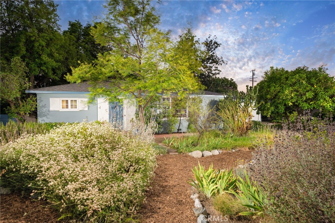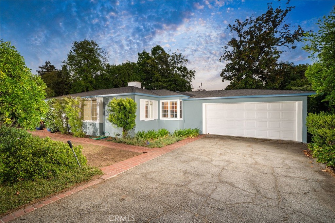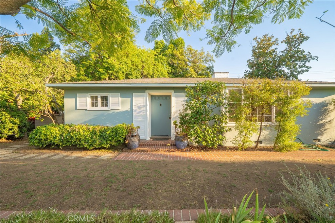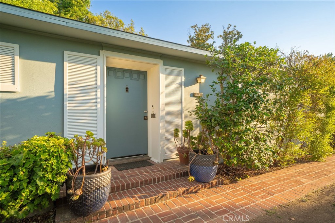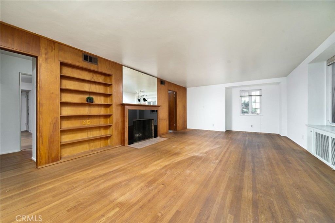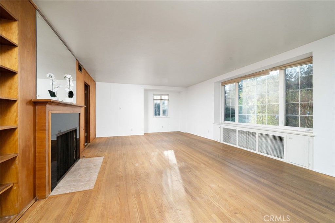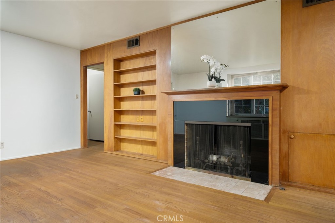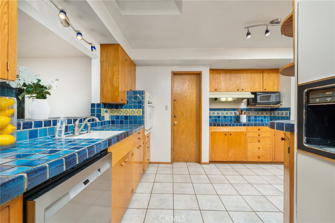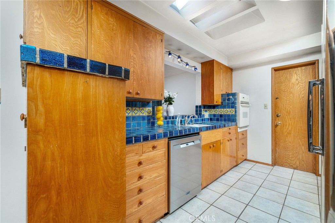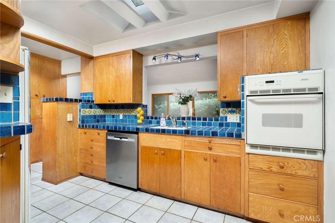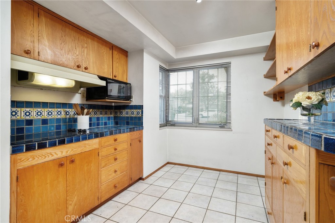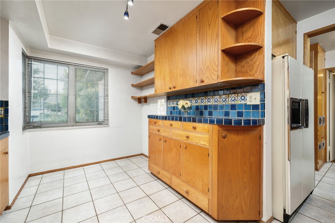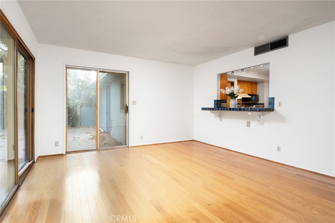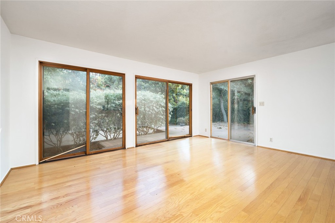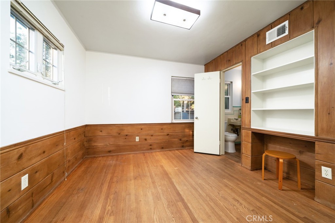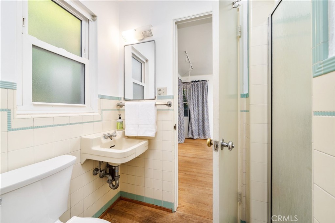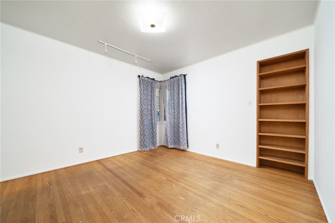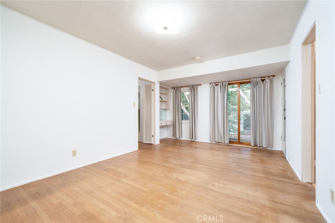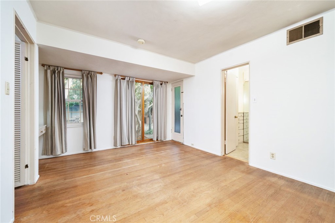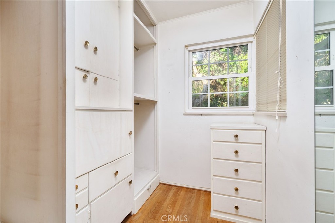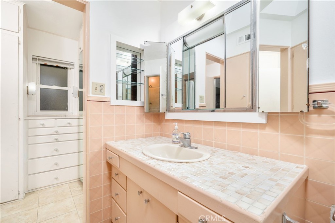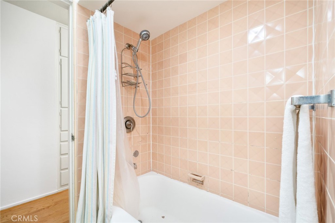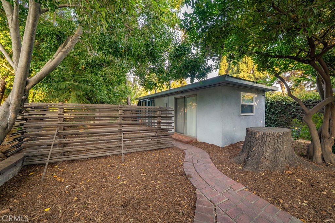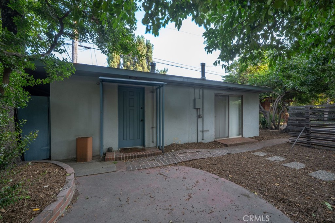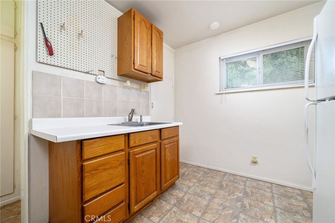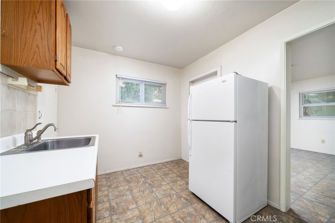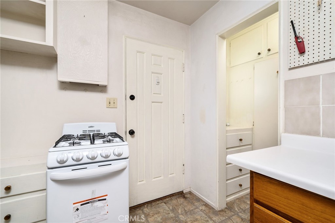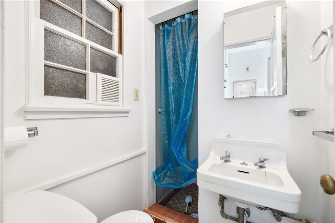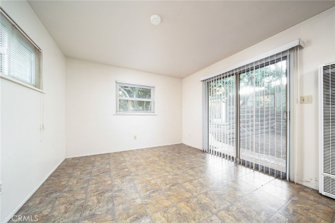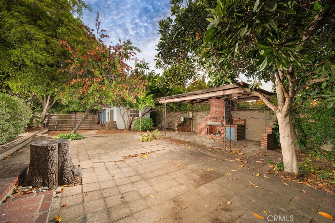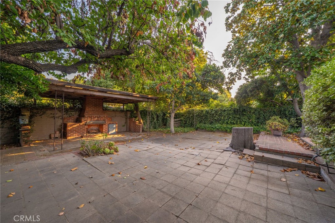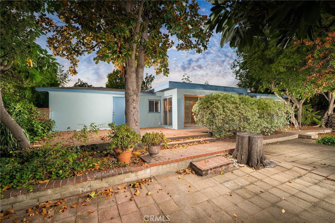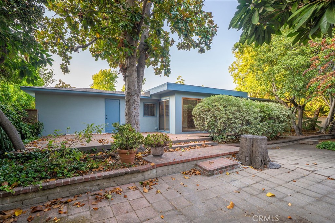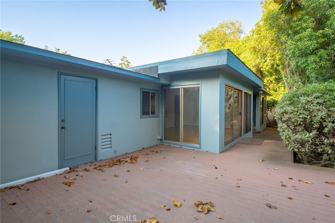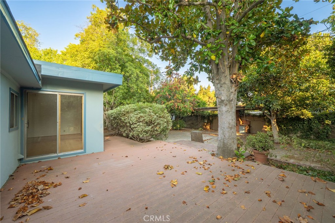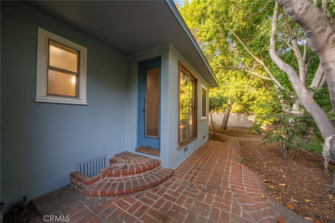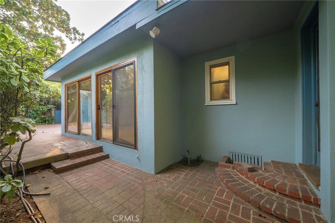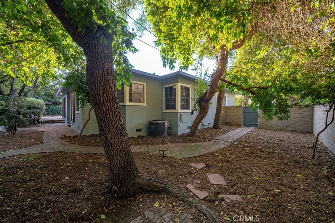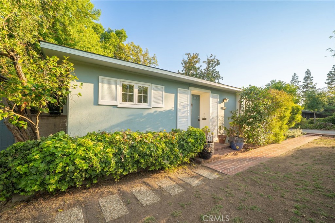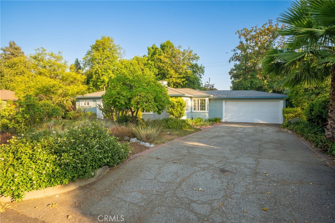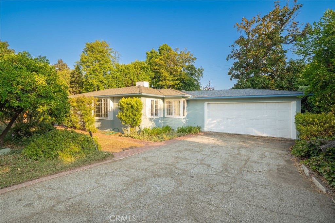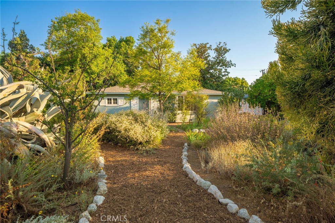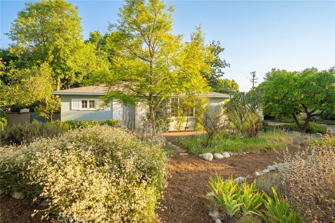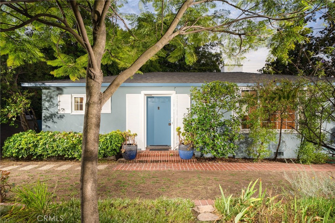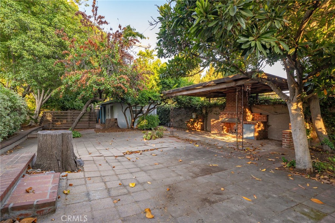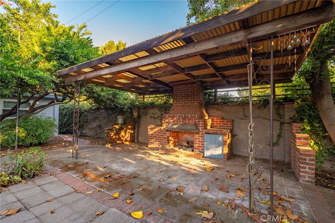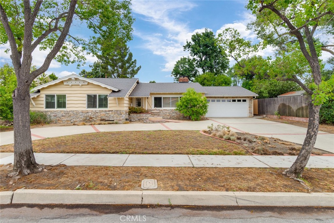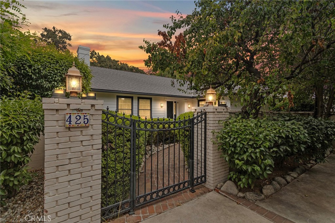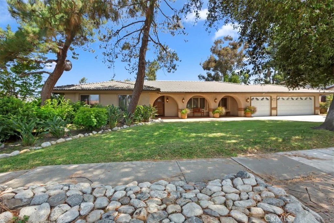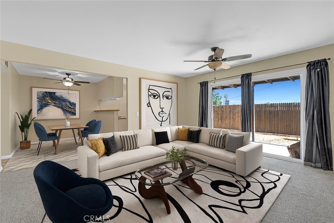Overview
- Residential
- 3
- 3
- 2
- 2132
- 321044
Description
Claremont Village Single Story with Guest House! Located in the heart of the coveted Claremont Village, this single-story home offers a rare blend of classic design and modern functionality, just moments from the shops, restaurants, and colleges that define the neighborhood. The front yard is thoughtfully landscaped with mature citrus trees, agave plants, and lush greenery that add to the home’s curb appeal. A new roof was installed in 2020, and a 200 amp electrical panel was installed in 2008. Inside, hardwood floors run throughout the main living areas, creating warmth and continuity. The layout begins with a spacious living and dining area, anchored by a wood-burning fireplace and large windows that frame peaceful outdoor views. Built-in features add both function and charm to this open-concept space. The kitchen is expansive, featuring rich wood cabinetry, tiled countertops, a built-in electric cooktop, a brand new dishwasher, and a breakfast nook ideal for casual meals or morning coffee. Adjacent to the kitchen, the family room is filled with natural light, thanks to its generous windows and seamless indoor-outdoor flow, with space for an additional dining area. The home includes three well-appointed bedrooms and two bathrooms. The primary suite stands out with a walk-in closet, dedicated vanity space, and direct access to the backyard, offering retreat-like comfort. Beyond the main house, a detached studio ADU adds to the overall convenience. Offering incredible flexibility, the studio is complete with its own kitchen and private bathroom. This additional space is ideal for hosting guests, accommodating extended family, or fostering creative pursuits. Outside, the property continues to impress with a spacious deck ideal for lounging, dining, or entertaining. Mature trees and lush greenery surround the space, offering both privacy and a serene backdrop. An outdoor brick fireplace and built-in bar enhance the atmosphere, creating a space that’s both functional and inviting. With plenty of room for future customization, whether you envision a garden, outdoor kitchen, or play area, this backyard is designed to evolve with your lifestyle while maintaining its charm and prime location.
Details
Updated on July 25, 2025 at 2:43 am Listed by Ryan Zimmerman, CONCIERGE REALTY GROUP- Property ID: 321044
- Price: $1,175,000
- Property Size: 2132 Sqft
- Land Area: 10999 Square Feet
- Bedrooms: 3
- Bathrooms: 3
- Garages: 2
- Year Built: 1942
- Property Type: Residential
- Property Status: Active
Mortgage Calculator
- Down Payment
- Loan Amount
- Monthly Mortgage Payment
- Property Tax
- Home Insurance
- PMI
- Monthly HOA Fees

