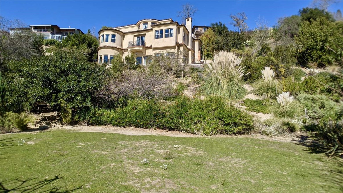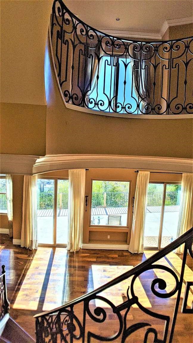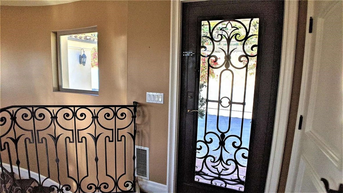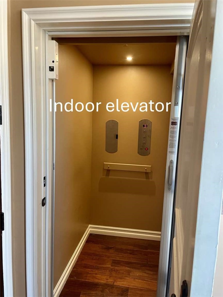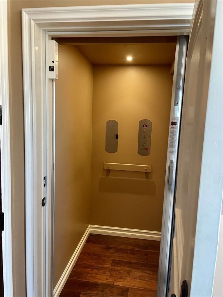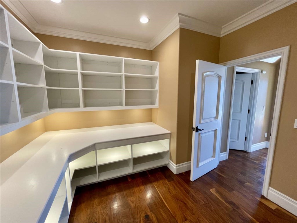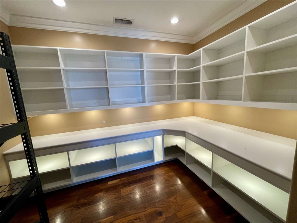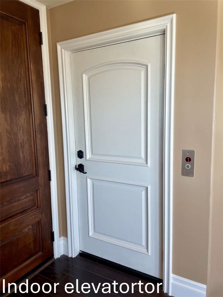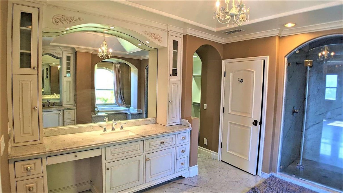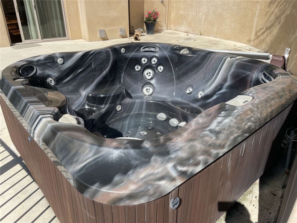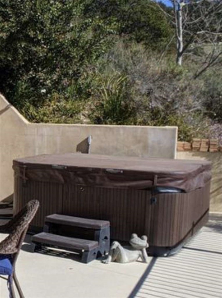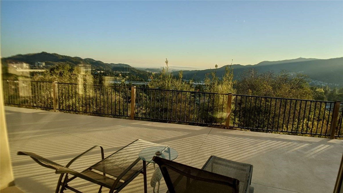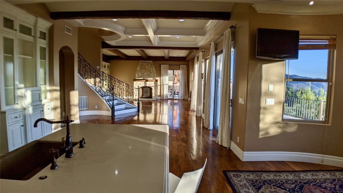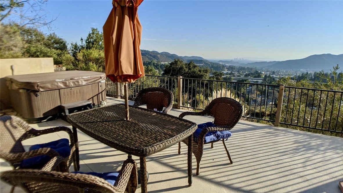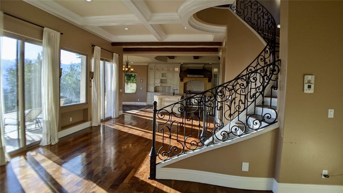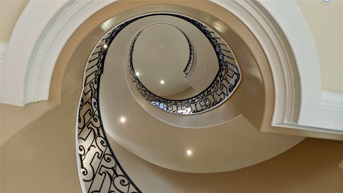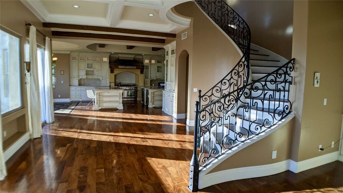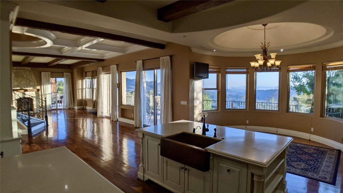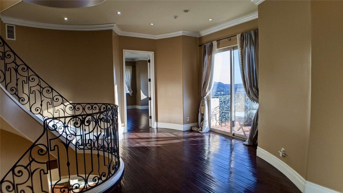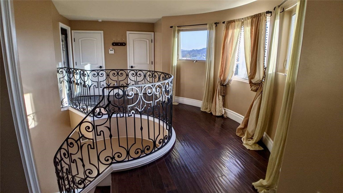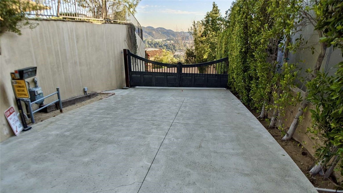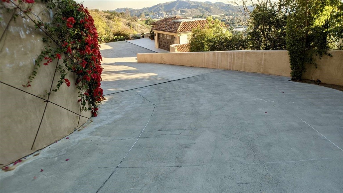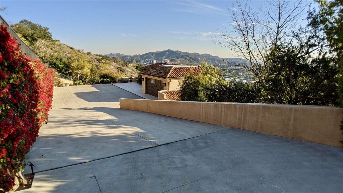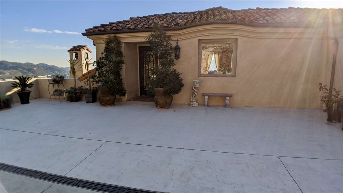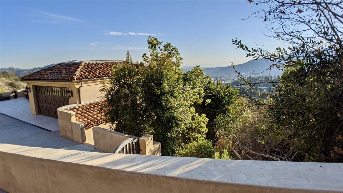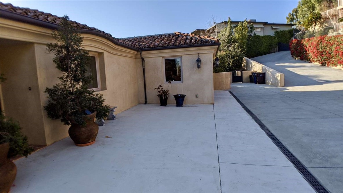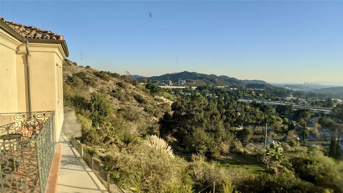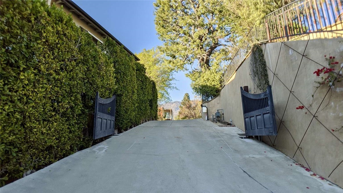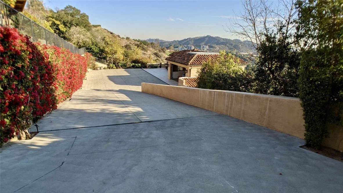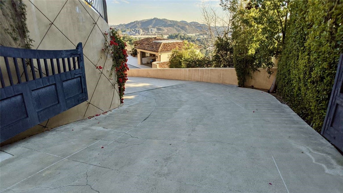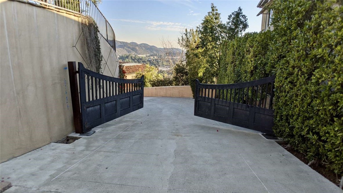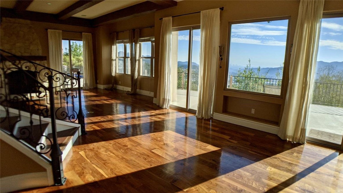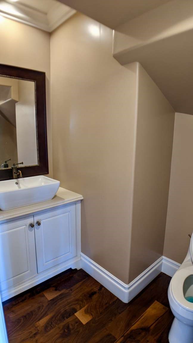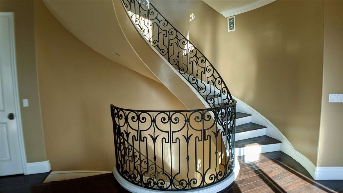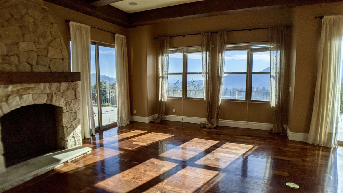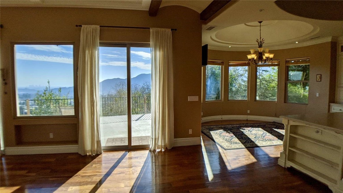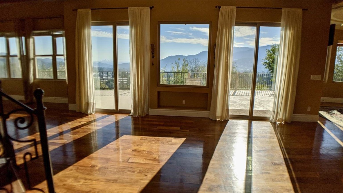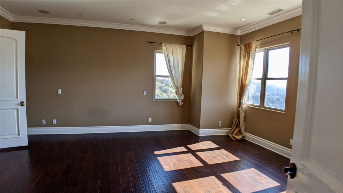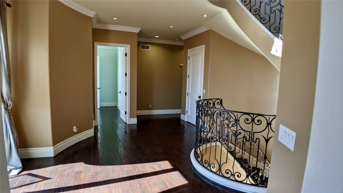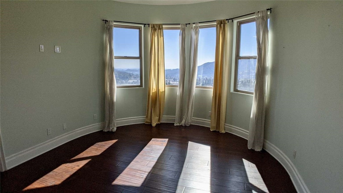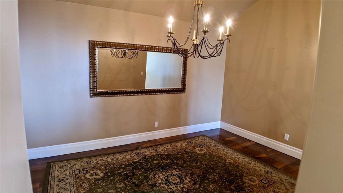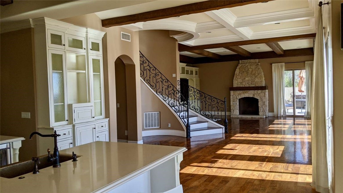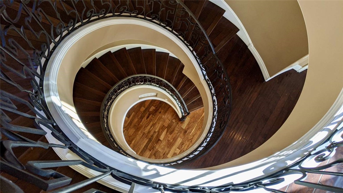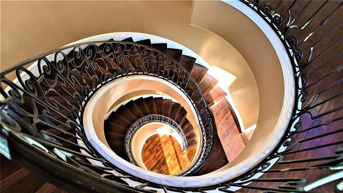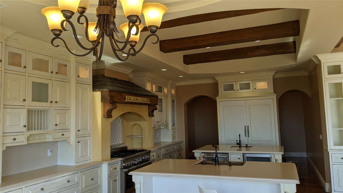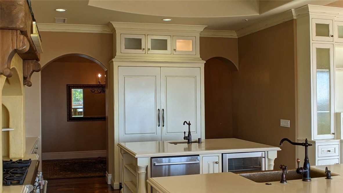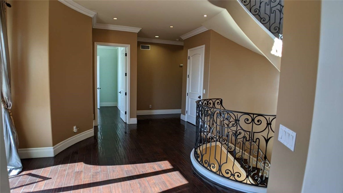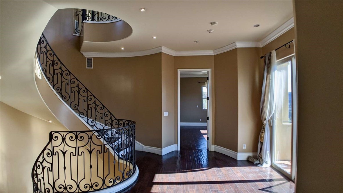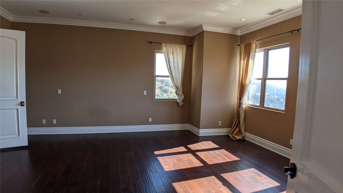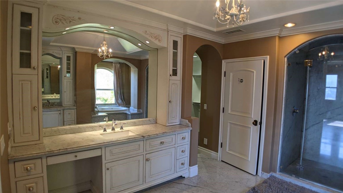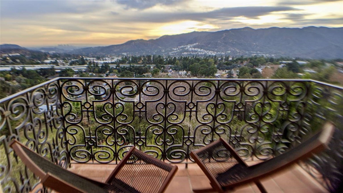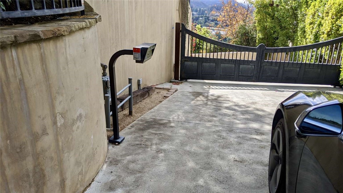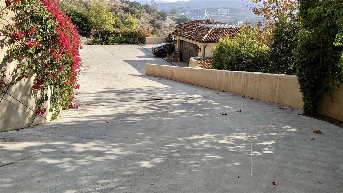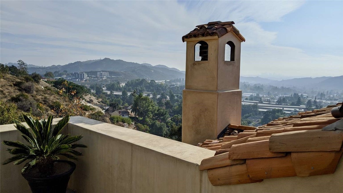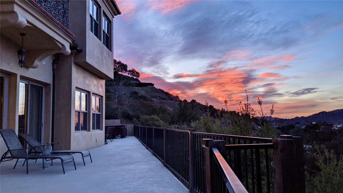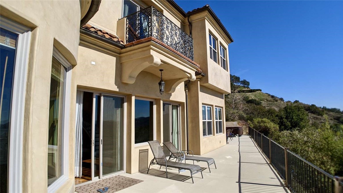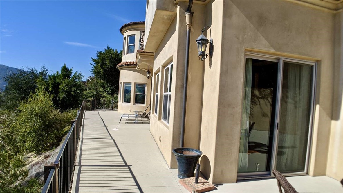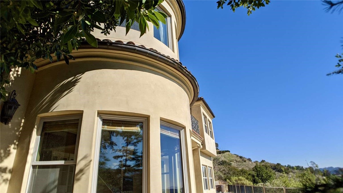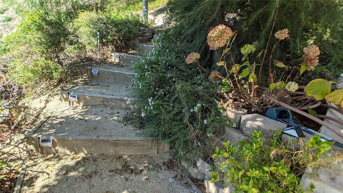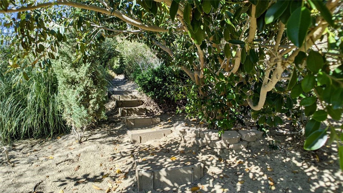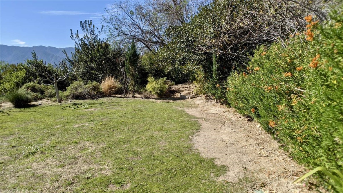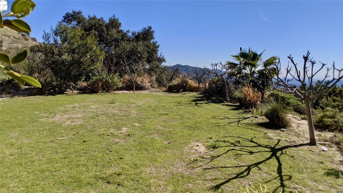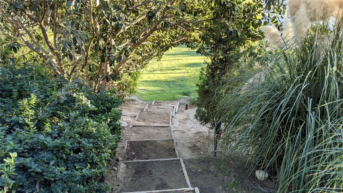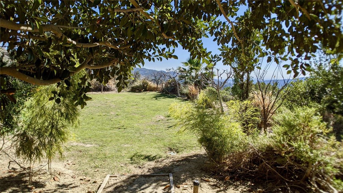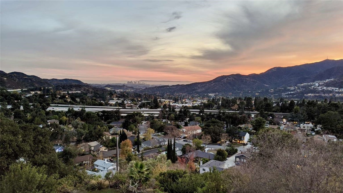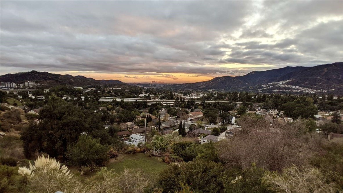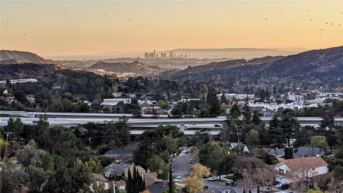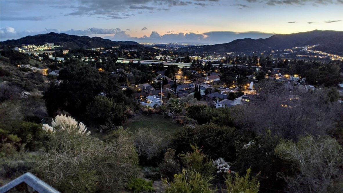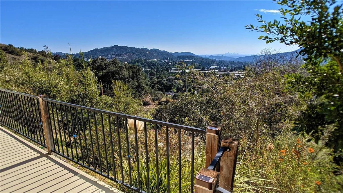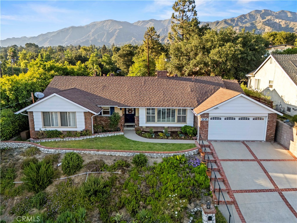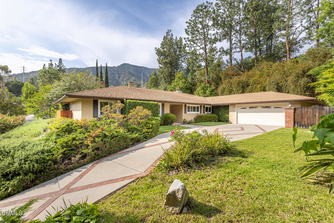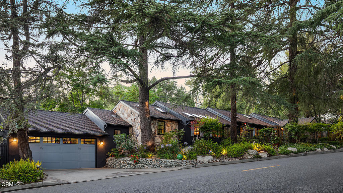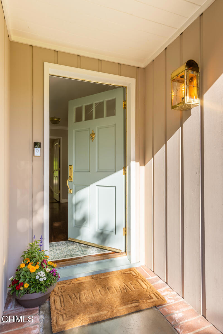Overview
- Residential
- 4
- 5
- 2
- 3722
- 352656
Description
Tucked away seclusively on a private cul-de-sac off the Foothill Blvd. in La Canada Flintridge. Easily accessible by the 2 and 210 freeways. This property is located on one acre of premium land overlooking miles of spectacular downtown and mountains, and on a clear day Long Beach and Catalina Island! Within a mile of famous Descanso Gardens, and just eleven-minute drive to Rose Bowl Stadium, this immaculate, custom built Tuscany view home on gated, landscaped grounds has its own private driveway in the prestigious Foothills of La Canada! A short drive from downtown, this rarely available relaxing getaway delivers nature-surrounded living at its absolute finest and offers the ultimate retreat from city life. Perched high above the city, on a private road, you arrive to an exquisite home with unbeatable surrounding scenery and breathtaking views. This impressive 4 bedroom, 5 bathroom home was quintessentially crafted with designer touches and brings the best of Mediterranean sophistication and modern luxury. A formal foyer with a winding wrought iron staircase welcomes you and takes you through the living areas down to an entertaining area with fine-crafted coffered and beamed ceilings, a grand stone inlaid fireplace, wide plank wood flooring, elegant moldings, a formal dining room, and oval breakfast nook just off the entertainer’s kitchen. With an abundance of windows and three levels of outdoor patios and balconies, you will enjoy jet-liner mountain and downtown views from almost every corner of the home. The light-filled, open layout seamlessly connects entertaining, dining, kitchen, and jacuzzi to the outdoors, creating an entertainer’s dream setup for the quintessential indoor-outdoor lifestyle. The open chef’s kitchen is built for entertaining and features Thermador appliances, custom cabinetry, walk-in pantry, seated island, breakfast nook, and leads to the formal dining room. The incomparable master suite boasts a marble faceted en-suite with two separate vanities, a glass-enclosed shower room, a raised spa, custom walk-in his and hers dressing rooms. The second master suite and additional bedrooms are equally equipped to make young ones or in-laws feel right at home. There is an office next to the bathroom on the lowest level that can be a 5th bedroom. A private elevator (Symmetry Hydraulic drive residential elevator, wheelchair accessible with a capacity of 1000 lbs) that will take you to all three stories has been installed.
Details
Updated on August 14, 2025 at 1:13 am Listed by Brian Dombroski, Dombroski Realty- Property ID: 352656
- Price: $3,000,000
- Property Size: 3722 Sqft
- Land Area: 44648 Square Feet
- Bedrooms: 4
- Bathrooms: 5
- Garages: 2
- Year Built: 2009
- Property Type: Residential
- Property Status: Active
Mortgage Calculator
- Down Payment
- Loan Amount
- Monthly Mortgage Payment
- Property Tax
- Home Insurance
- PMI
- Monthly HOA Fees

