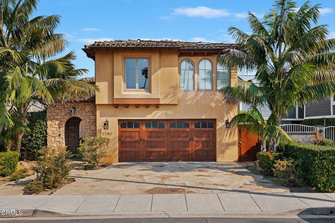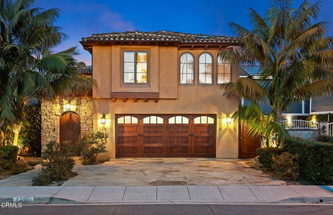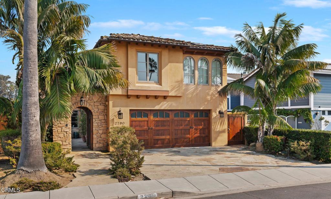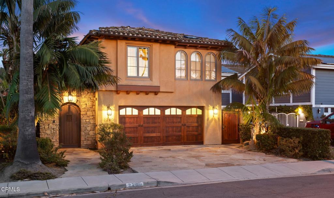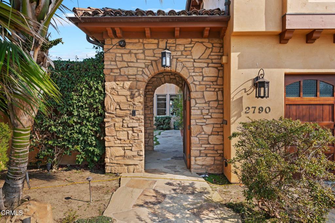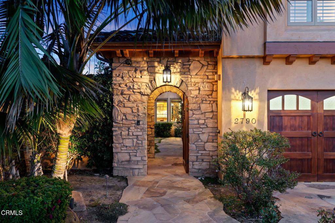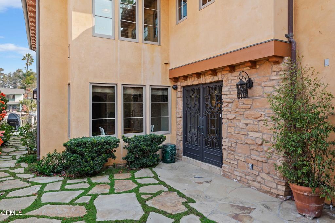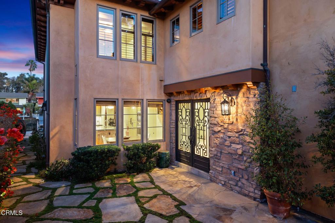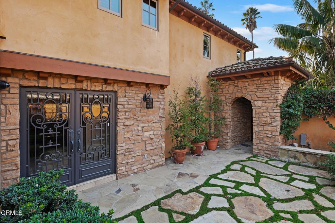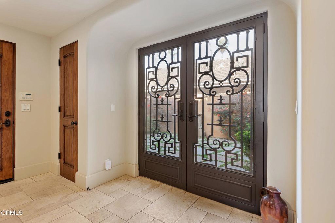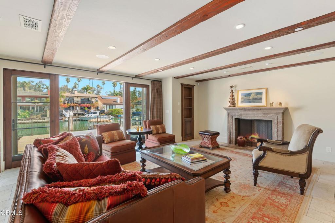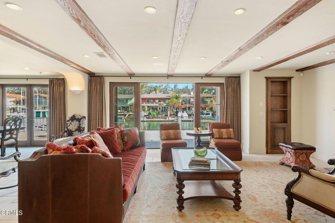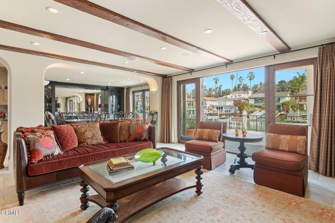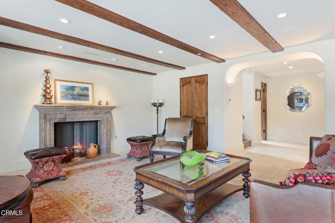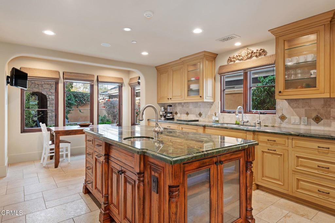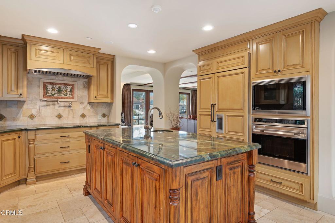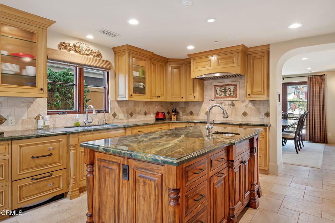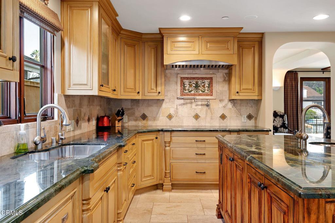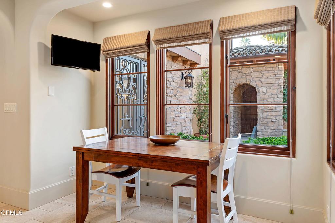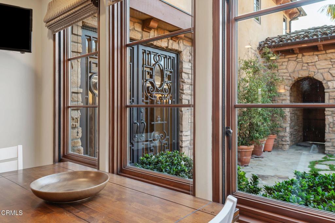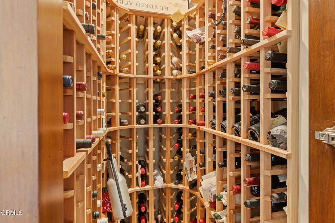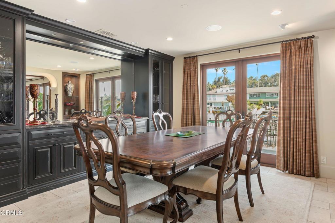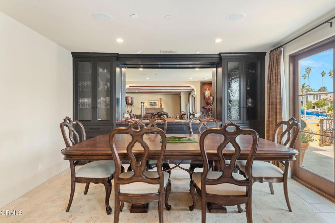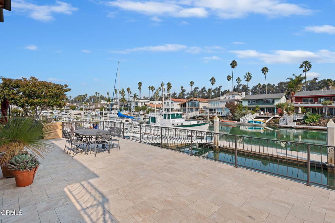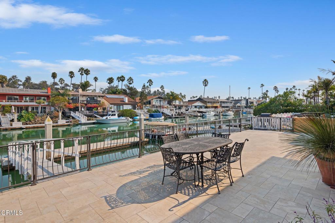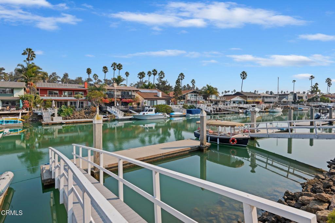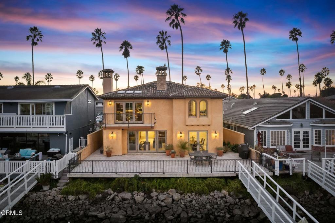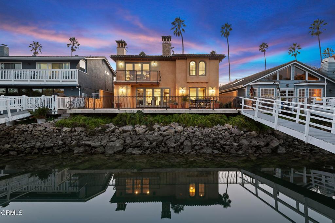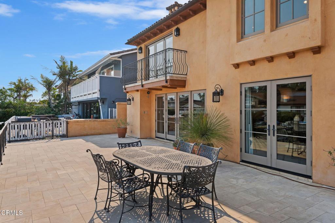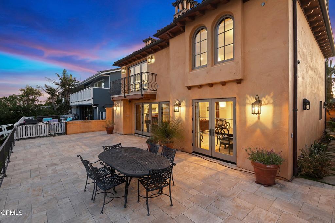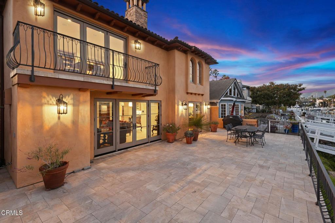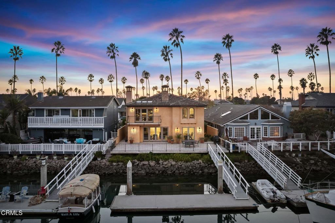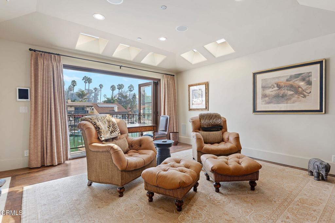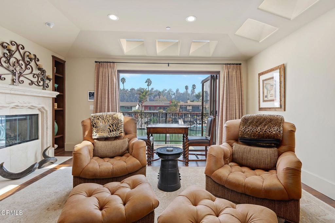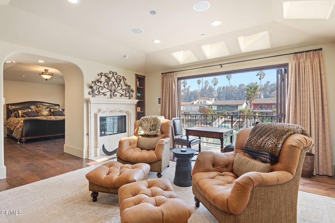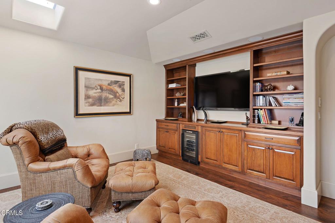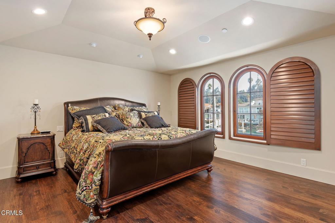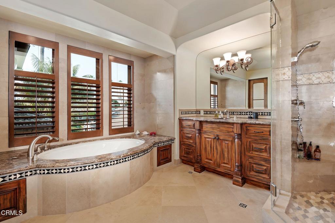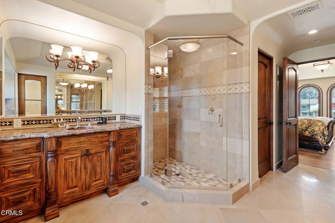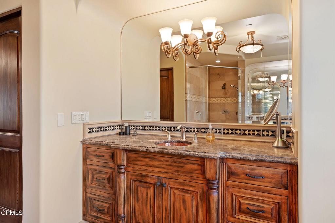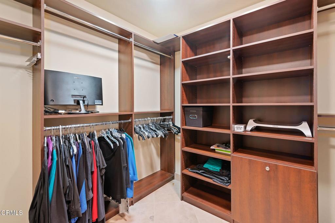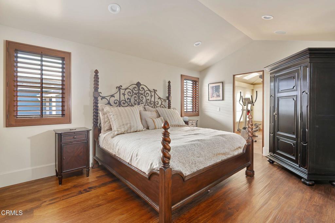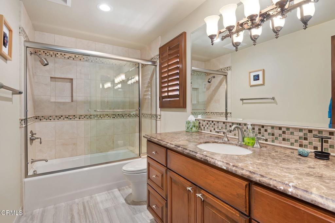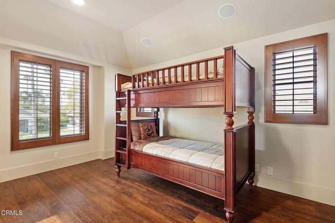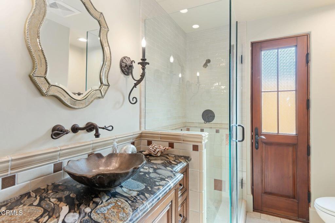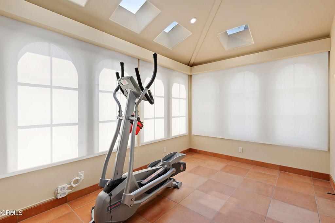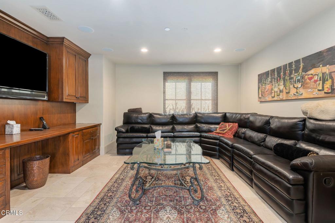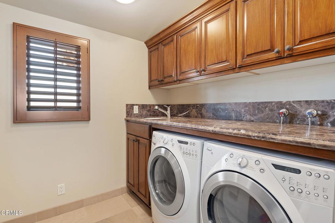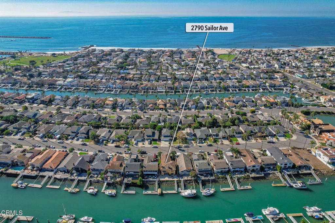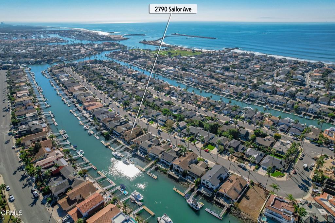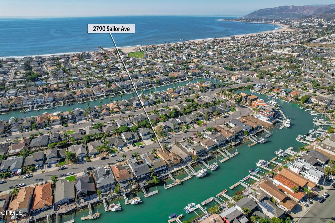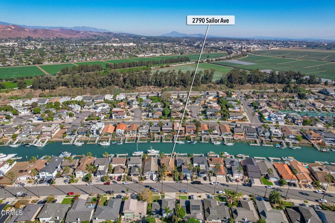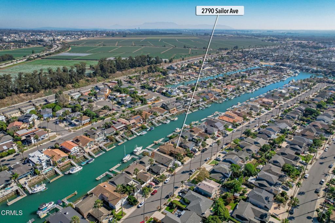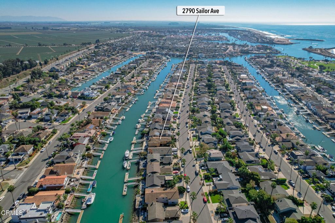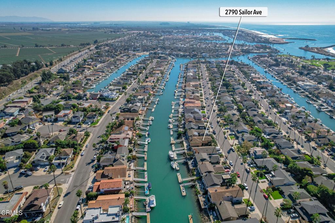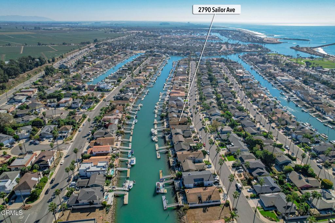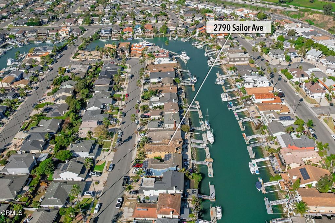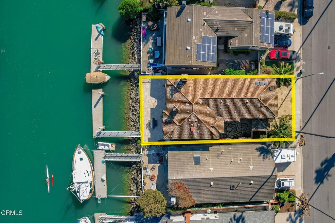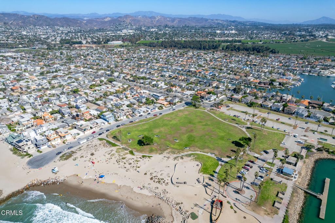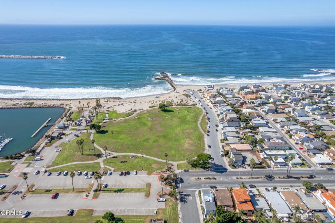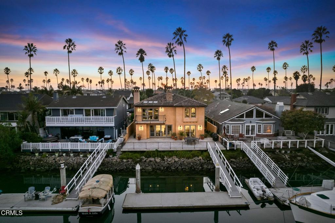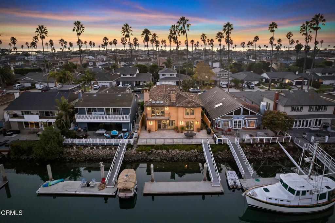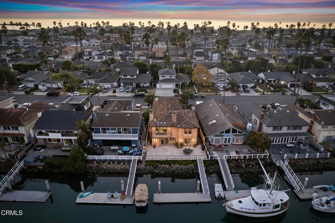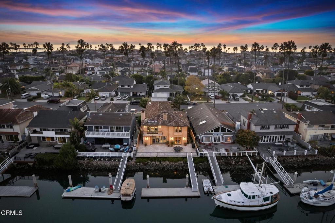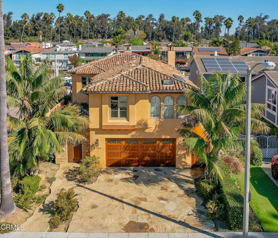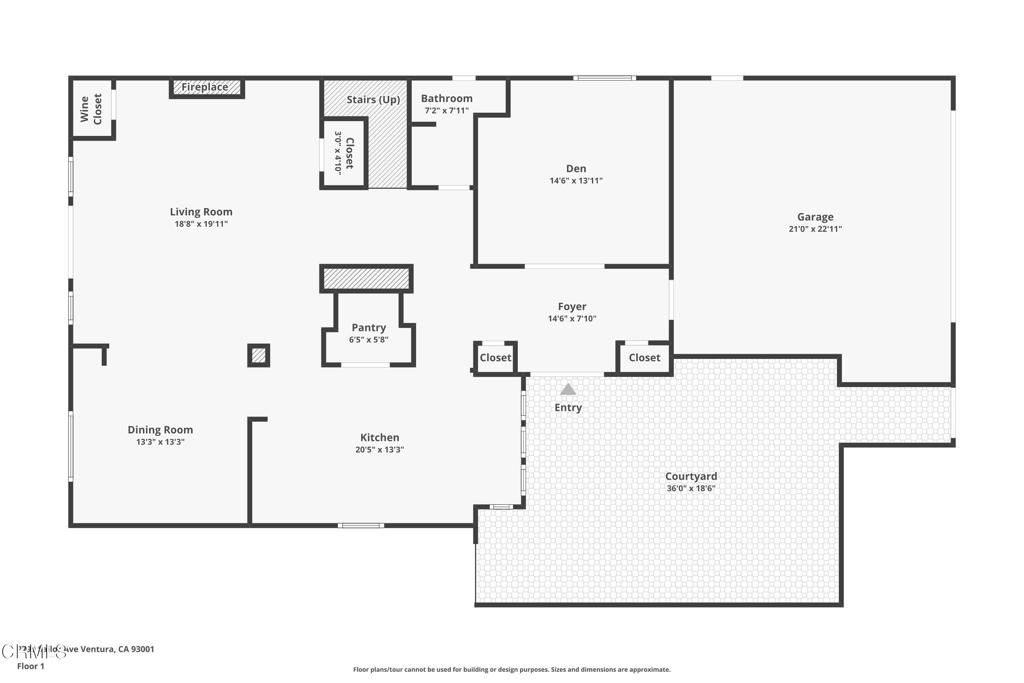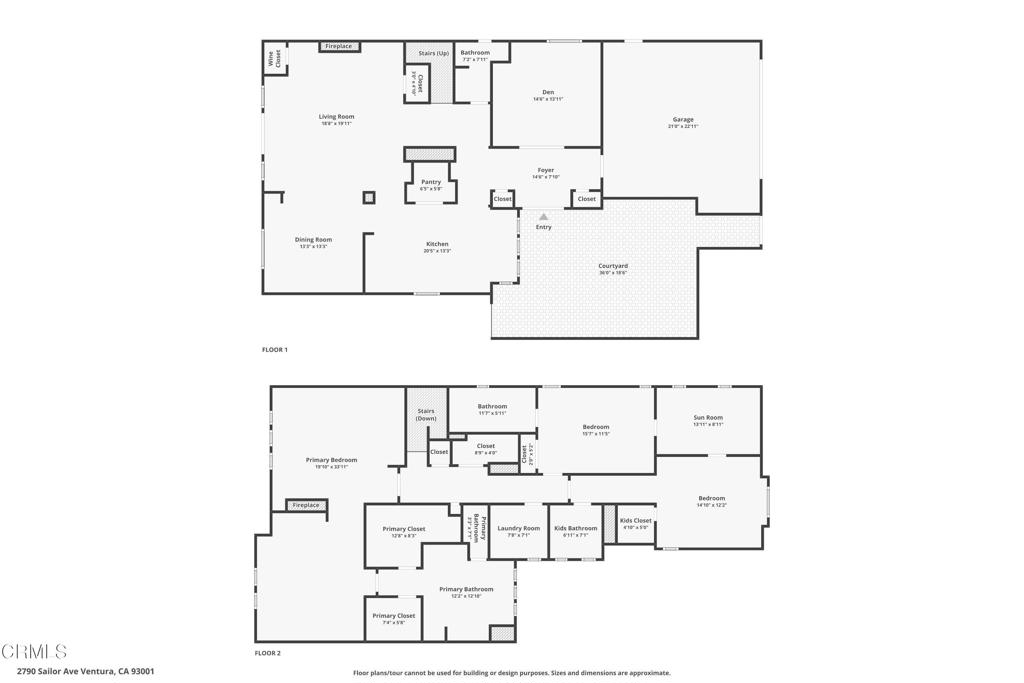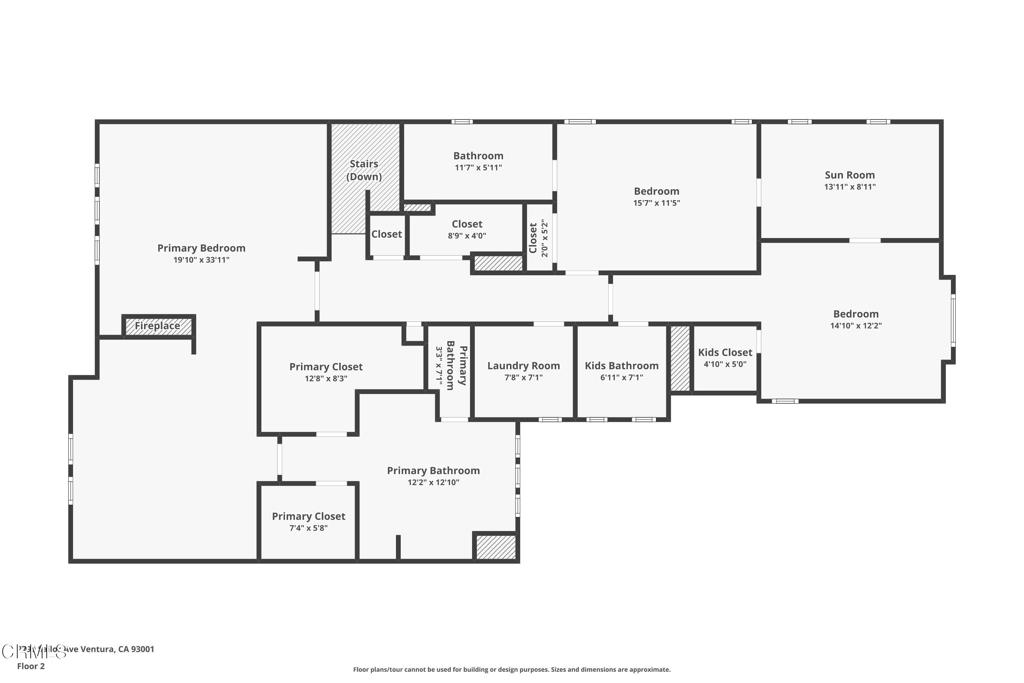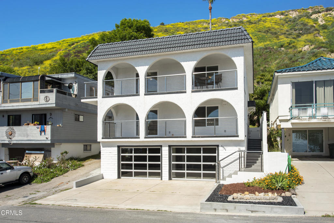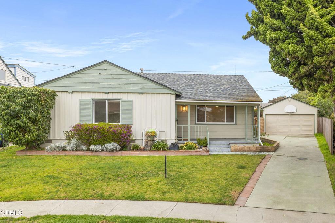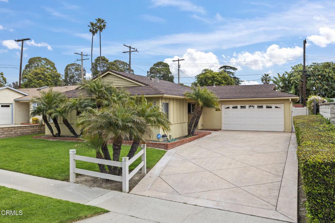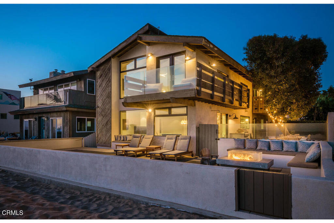Overview
- Residential
- 3
- 4
- 2
- 3458
- 46201
Description
A Ventura ‘Keys Island’ waterfront boat dock home! Beautiful Mediterranean Tuscan-style villa w/ an arch-stone gated portico, leads you into a private & serene courtyard & walkway. Enter through the custom wrought iron & glass double doors onto the brushed, polished marble flooring, which is found throughout the main level, & distressed pecan hardwood flooring upstairs. Alder wood, hand finished & stained, is used throughout the home for each custom door, window frame, & built-in shelving. The living room features rustic, hand-distressed wood-beamed accents on the ceiling, recessed lighting, French doors w/ sidelights that open onto a waterfront retreat, an entertainment deck made of brushed marble & a custom wrought iron railing, (approx. 38 ft.) boat dock. Cozy up in the living room, which features a beautiful hand-carved marble fireplace & a secret temperature-controlled wine cellar that complements the open floor plan of the living room & dining room. The dining room also opens to the waterfront deck & offers a custom-made, built-in China cabinet w/ etched glass doors & mood lighting w/ dimmer. The kitchen features rainforest marble countertops & a spacious center Prep Island w/ custom cabinetry. Gourmet Chef kitchen appliances include a Fisher & Paykel dishwasher, a Wolf convection oven & microwave, a stove pot filler wall faucet above the Wolf electric induction stove top, an extra-quiet range hood, & a Sub-Zero refrigerator. The spacious primary suite features a sitting room w/ skylight, a hand-carved travertine fireplace, a built-in entertainment center, bookshelves, a wine refrigerator, & custom drapery. It includes his & her walk-in closets, wood plantation window shutters, & a private Juliet balcony overlooking the water. A spacious primary bathroom features a Roman-style soaking tub wrapped in hand-carved designer stone tiles, Kohler Zanzibar porcelain sinks, & marble countertops, completing the luxurious, spa-like experience. The home includes a high-efficiency heating & air system w/ an extra fine micro filter for air system filtration for allergy control, plus an energy recovery unit, an indoor laundry room, & sun/workout room w/ skylight. A sound system throughout both floors. Cemented Redland Clay tile roofing, & copper rain gutters. The home is earthquake-engineered with steel plates. This Mediterranean Masterpiece is beckoning to be yours.
Details
Updated on May 3, 2025 at 12:21 pm Listed by Fred Evans, RE/MAX Gold Coast REALTORS- Property ID: 46201
- Price: $3,925,000
- Property Size: 3458 Sqft
- Land Area: 4591 Square Feet
- Bedrooms: 3
- Bathrooms: 4
- Garages: 2
- Year Built: 2009
- Property Type: Residential
- Property Status: Active
Mortgage Calculator
- Down Payment
- Loan Amount
- Monthly Mortgage Payment
- Property Tax
- Home Insurance
- PMI
- Monthly HOA Fees

