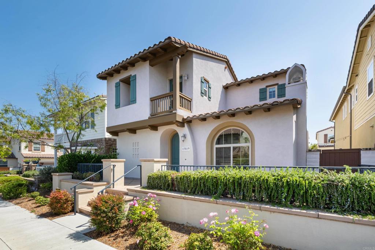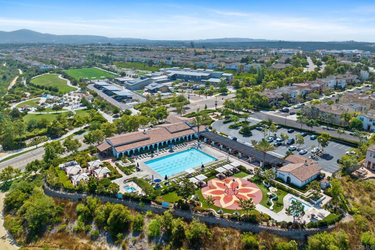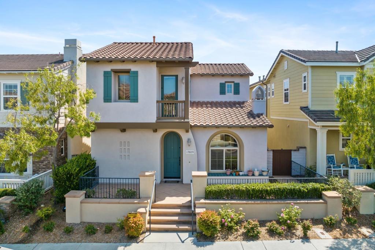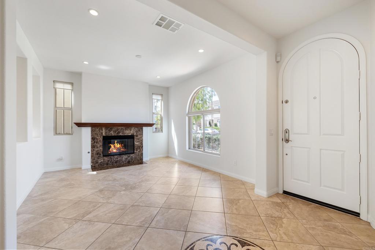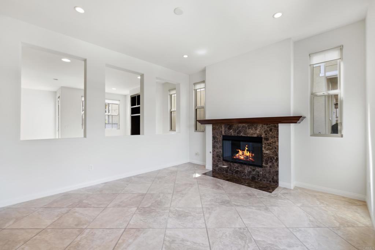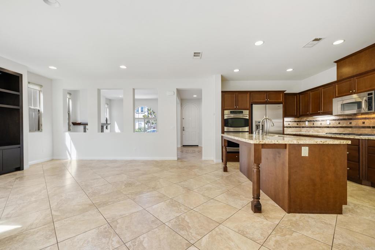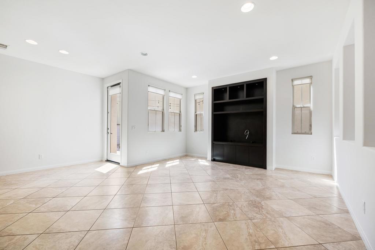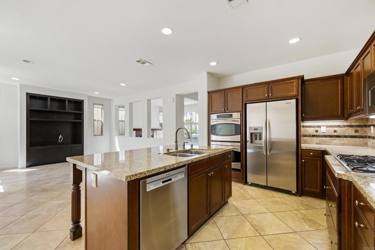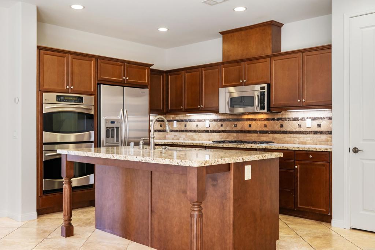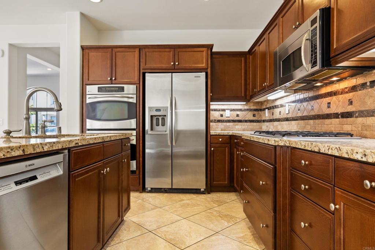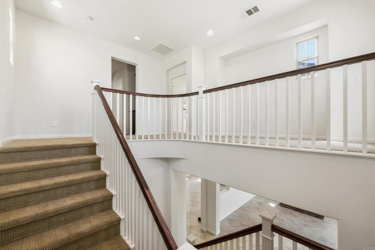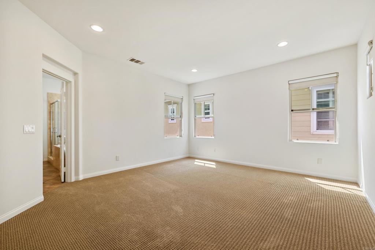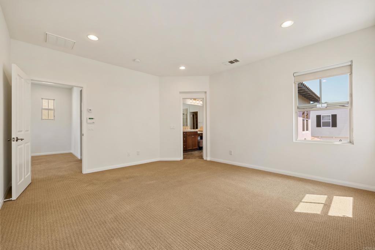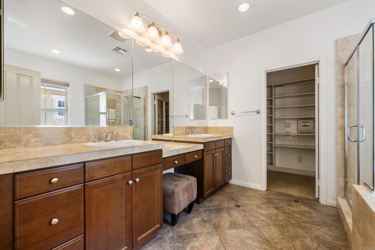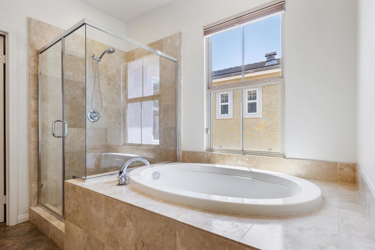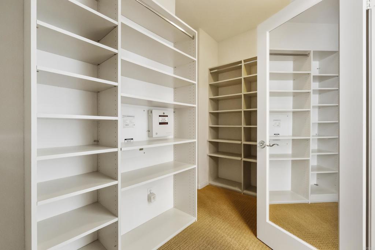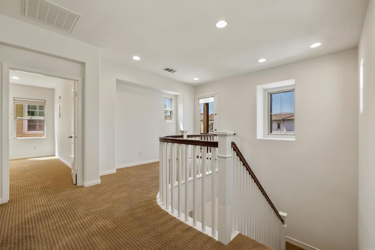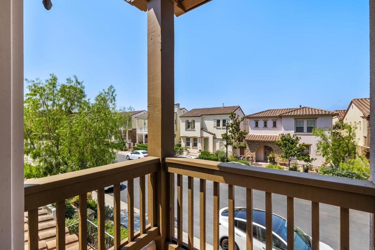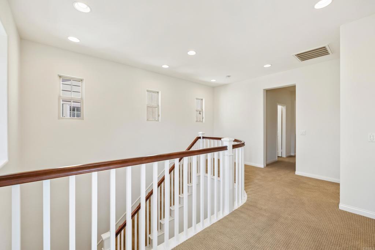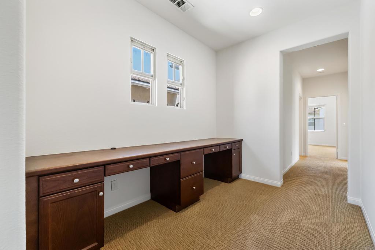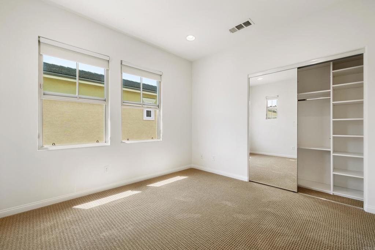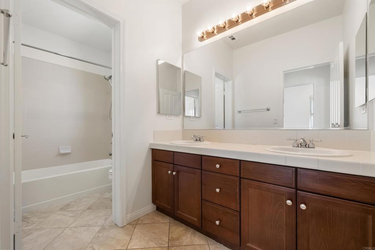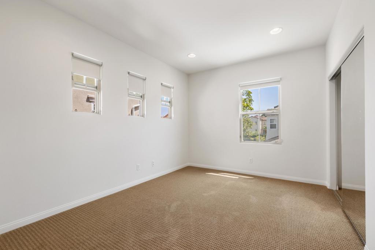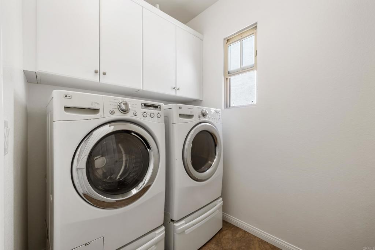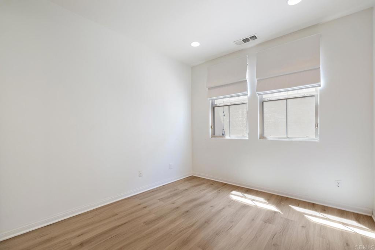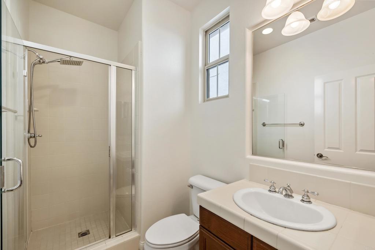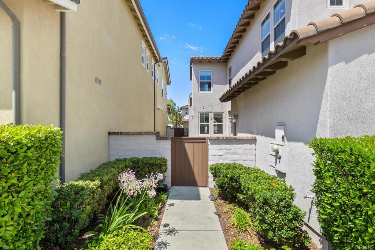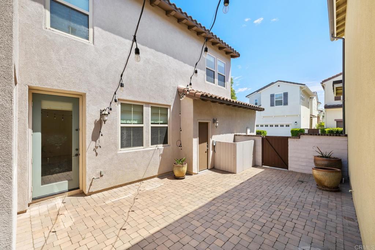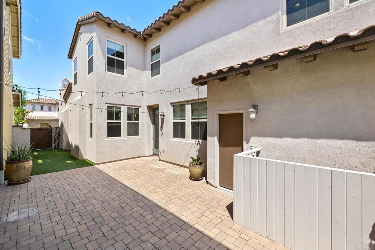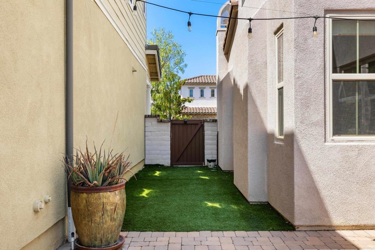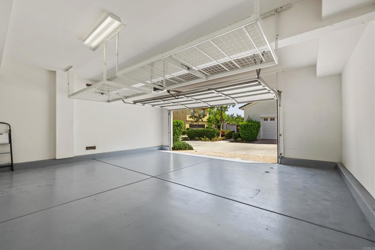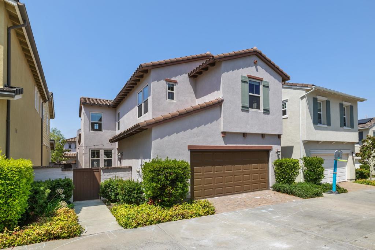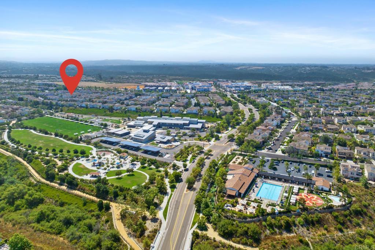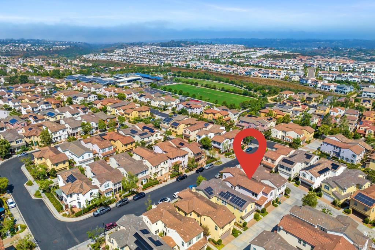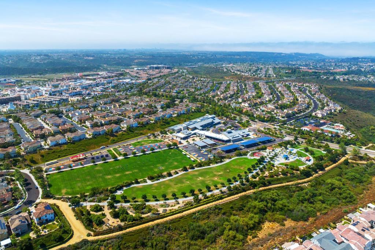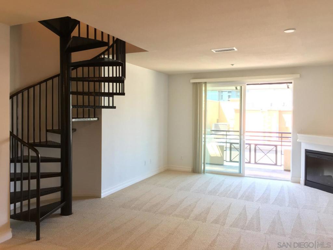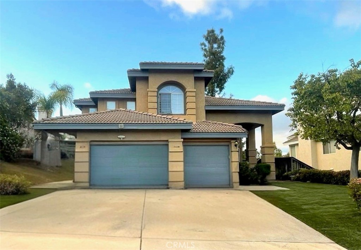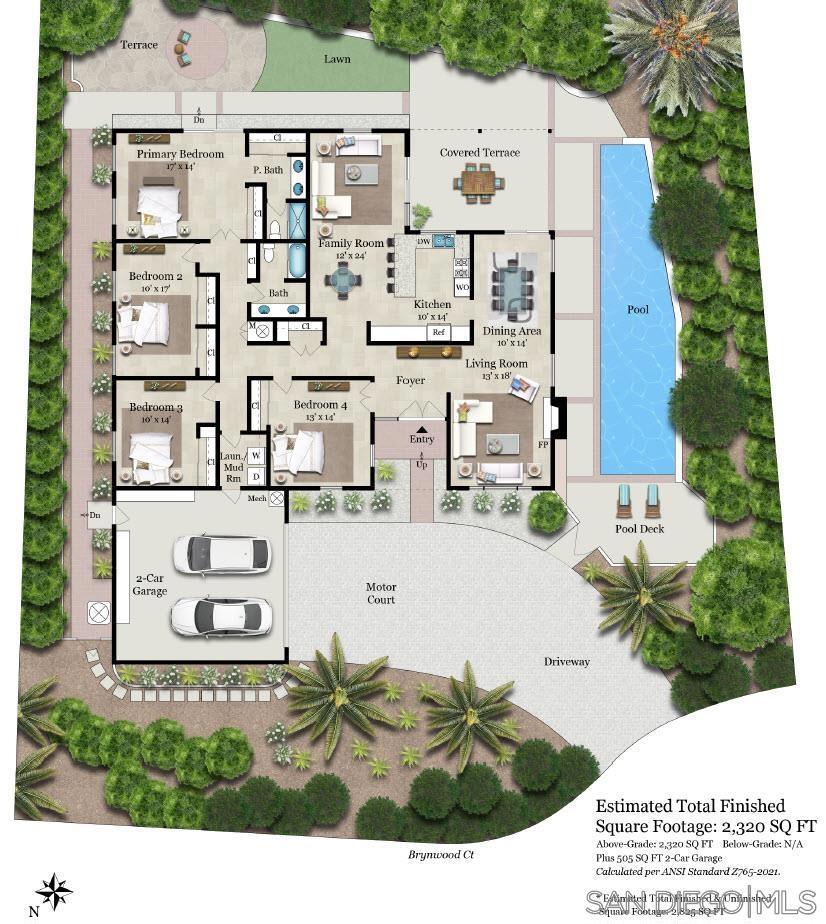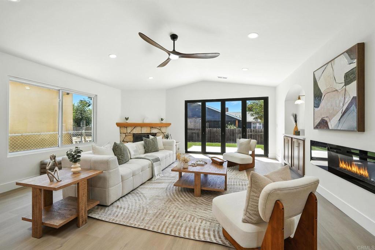Overview
- Residential
- 4
- 3
- 2
- 2376
- 357709
Description
Light and bright Portico Plan 2 in highly desirable Pacific Highlands Ranch! This 4-bedroom, 3-bath home features a sought-after floor plan with a full bedroom and bath on the first floor—perfect for guests, in-laws, home office or playroom. The gourmet kitchen boasts granite counters, a large center island, stainless-steel appliances, double oven, and designer backsplash. Tile flooring flows throughout the downstairs. Upstairs, the spacious Primary Suite offers a travertine bath with large soaking tub, walk-in shower, and dual vanities. Down the hallway leads to a dual-desk nook for work/study, two more generous guest bedrooms, and an upstairs laundry room. Step outside to a private backyard with beautiful pavers and low-maintenance synthetic lawn. The attached 2-car garage features an epoxy floor and overhead storage. A true blend of style, comfort, and functionality! Pacific Highlands Ranch is a charming community offering endless amenities for the whole family, including a refreshing lap pool, spray ground, kiddie pool, and a clubhouse with a fully equipped fitness center. Just minutes away, enjoy the Village at Pacific Highlands Ranch with its variety of shopping and dining options—featuring Trader Joe’s, multiple eateries, Crunch Fitness, and a brand-new public library. Outdoor lovers will appreciate two nearby parks and miles of scenic canyon trails. Families benefit from top-rated schools: Solana Ranch Elementary, Pacific Trails Middle, and Canyon Crest Academy High School. With quick access to Hwy 56, you’re just a short drive from the beautiful beaches of Torrey Pines and Del Mar.
Details
Updated on August 16, 2025 at 8:13 am Listed by Chris Woolwine, Del Mar Mesa Realty- Property ID: 357709
- Price: $1,995,000
- Property Size: 2376 Sqft
- Land Area: 3195 Square Feet
- Bedrooms: 4
- Bathrooms: 3
- Garages: 2
- Year Built: 2008
- Property Type: Residential
- Property Status: Active
Mortgage Calculator
- Down Payment
- Loan Amount
- Monthly Mortgage Payment
- Property Tax
- Home Insurance
- PMI
- Monthly HOA Fees

