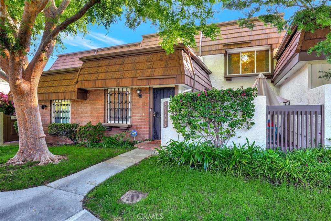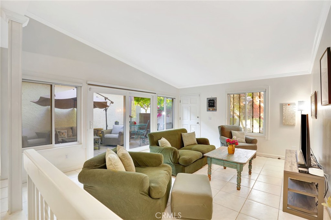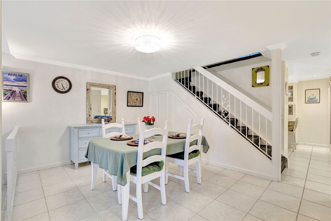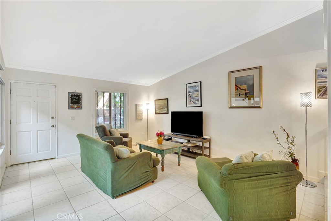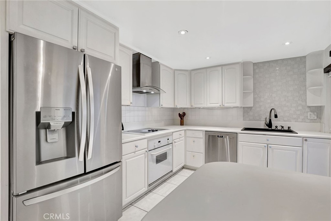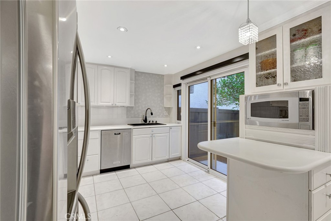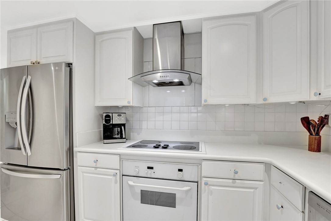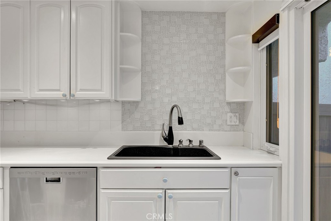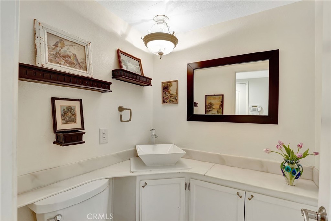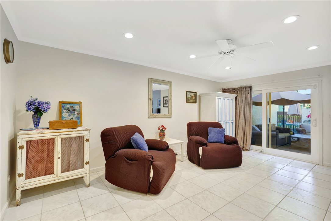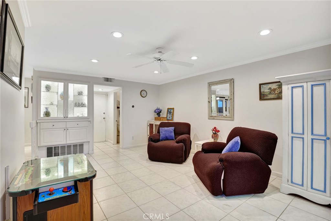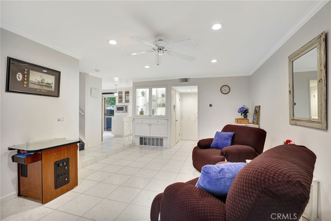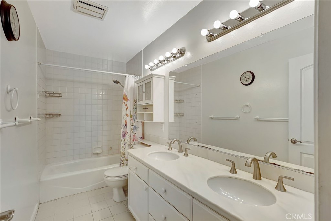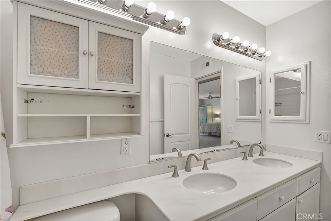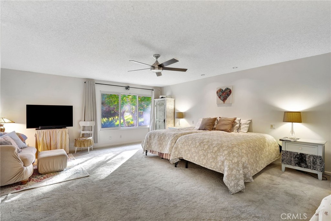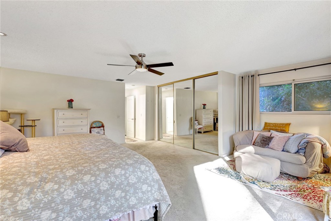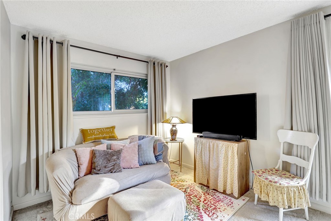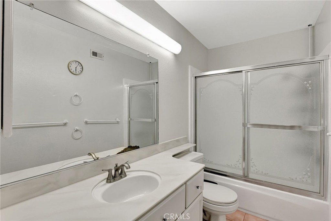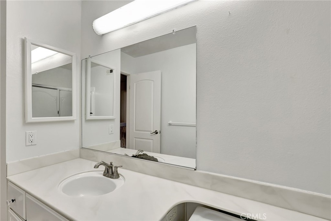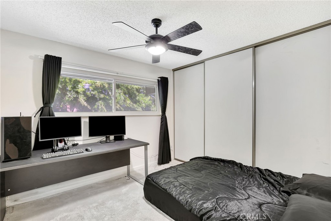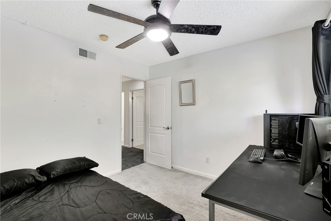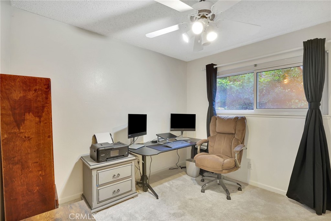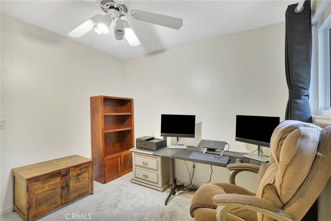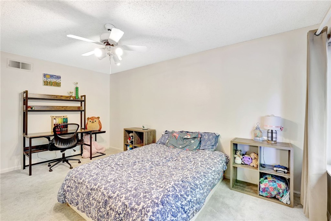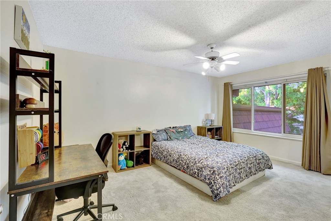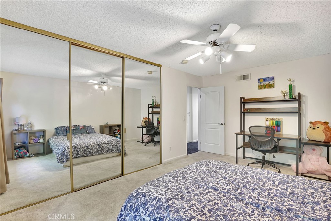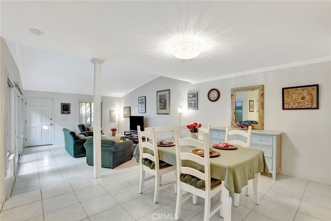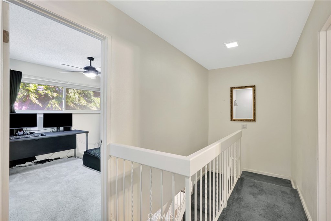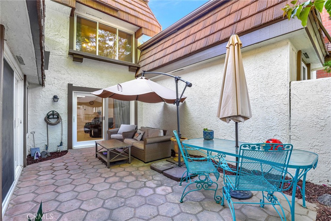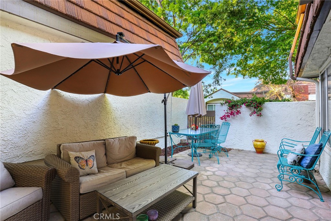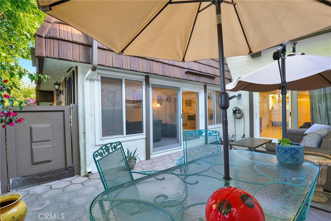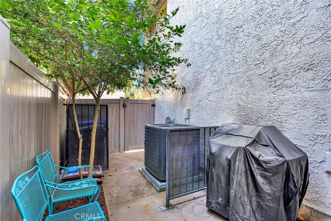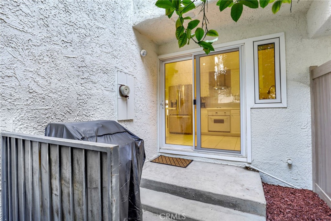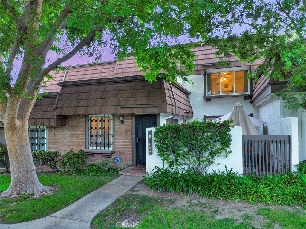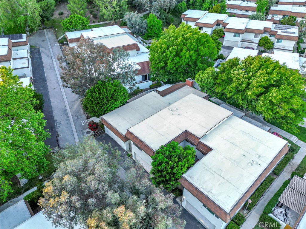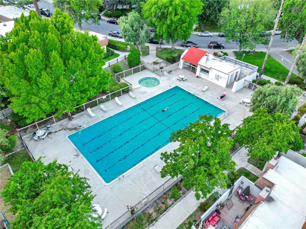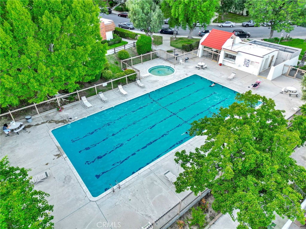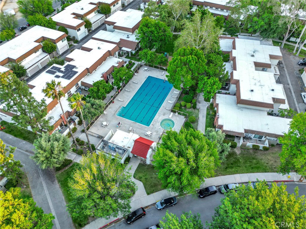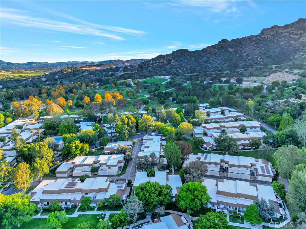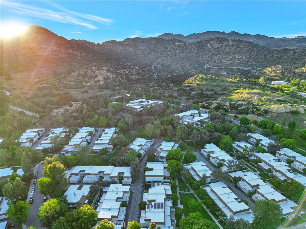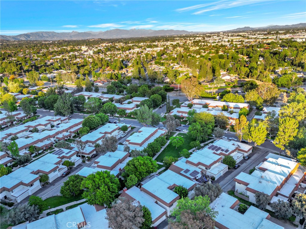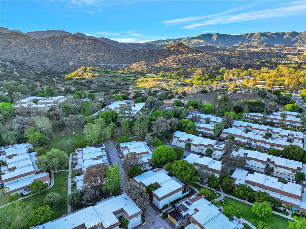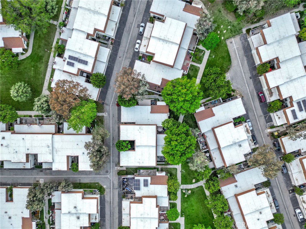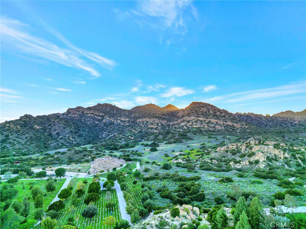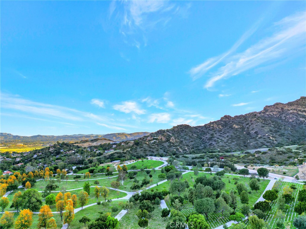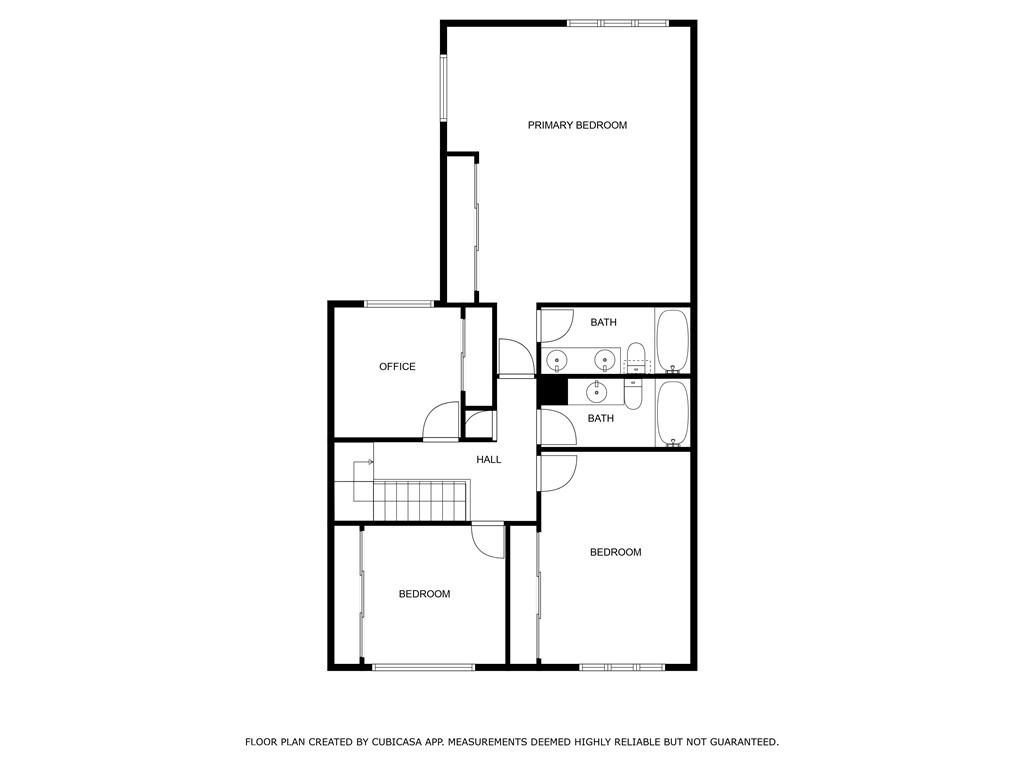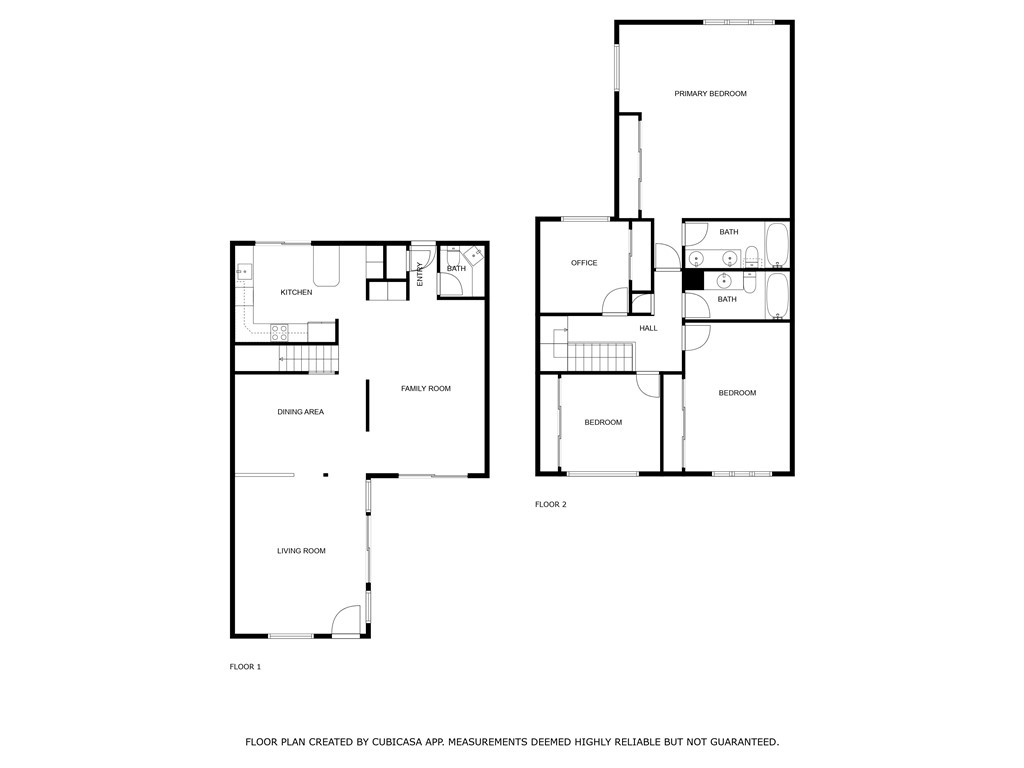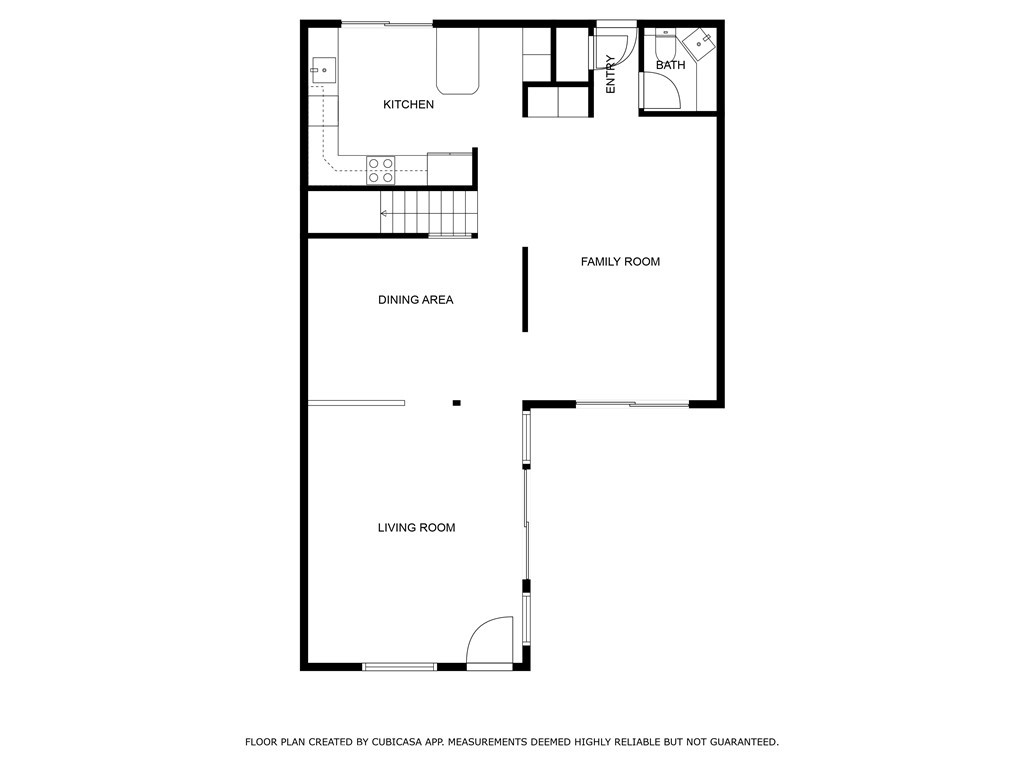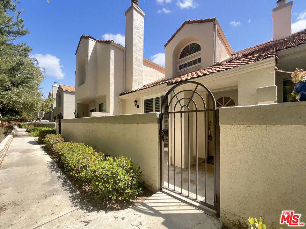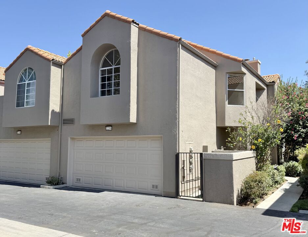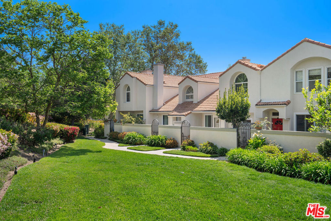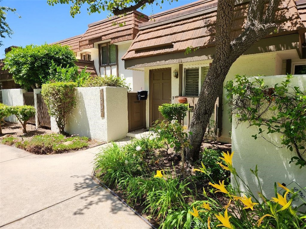Overview
- Residential
- 4
- 3
- 2
- 2138
- 199729
Description
Nestled within the park-like grounds of the Rockpointe community, adjacent to Chatsworth Park and rich in Old Hollywood Western history, this is the largest model townhome available. It offers expansive living space featuring a formal dining area just off the large living room, a cozy family room with custom built-in cabinetry, and a beautifully updated modern kitchen with an eat-in bar. A convenient guest half bath completes the downstairs layout. The lower level also features elegant crown molding throughout, adding a refined touch. Upstairs, you’ll find four generously sized bedrooms — ideal for a growing family. The oversized Primary Suite includes a sitting area, abundant closet space, a private en-suite bath, and serene views. The second-largest bedroom is spacious enough to serve as a junior suite. A full bathroom in the hallway conveniently services the additional upstairs bedrooms. Comfort and efficiency are top priorities in this home, with a recently installed high-end heating and air conditioning system and newer dual-pane vinyl windows that enhance energy efficiency while offering a clean, modern look. Enjoy outdoor living with a private front patio, perfect for entertaining, and a back patio off the kitchen complete with a citrus tree. Nature lovers will appreciate the proximity to hiking and biking trails in the scenic Santa Susana Historic Park. The Rockpointe community offers walking paths, four swimming pools, a clubhouse, playgrounds, and ample street parking for guests. Conveniently located just south of the 118 Freeway with nearby Metro access for easy commuting.
Details
Updated on July 3, 2025 at 12:37 pm Listed by Robert Siegmeth, Equity Union- Property ID: 199729
- Price: $689,900
- Property Size: 2138 Sqft
- Land Area: 238001 Square Feet
- Bedrooms: 4
- Bathrooms: 3
- Garages: 2
- Year Built: 1979
- Property Type: Residential
- Property Status: Closed
Mortgage Calculator
- Down Payment
- Loan Amount
- Monthly Mortgage Payment
- Property Tax
- Home Insurance
- PMI
- Monthly HOA Fees

