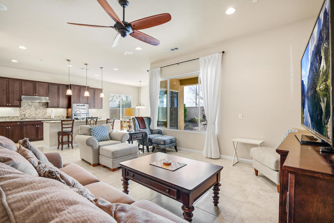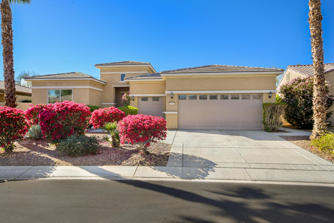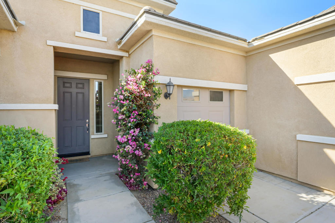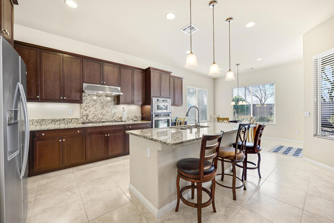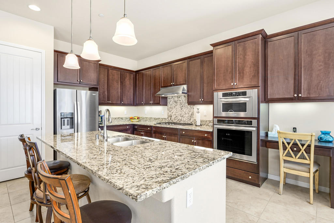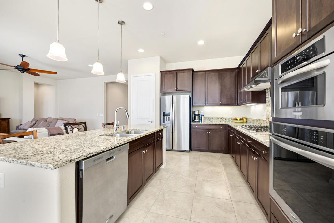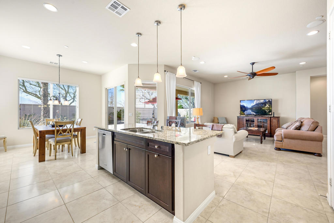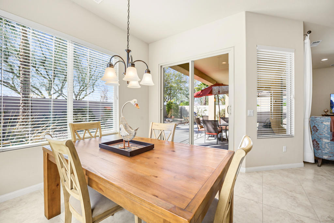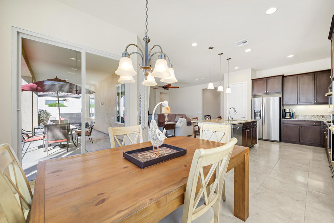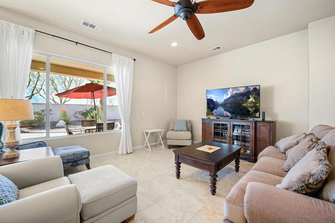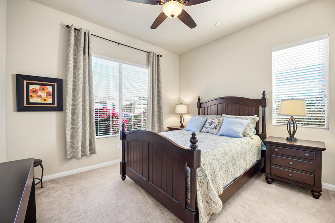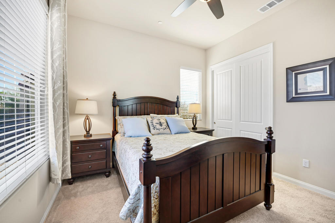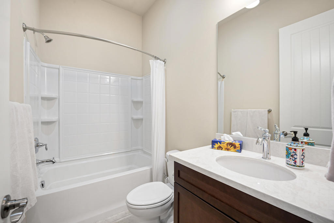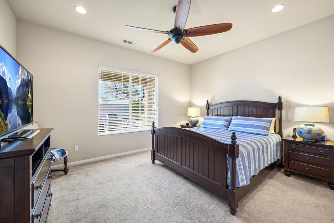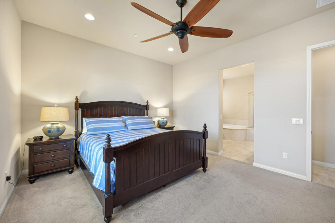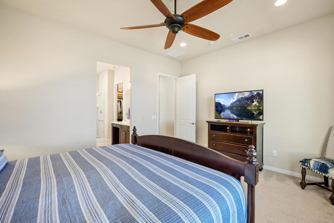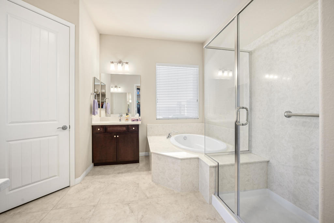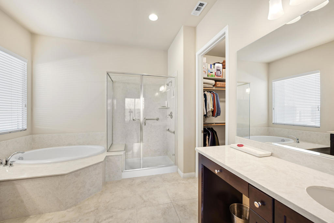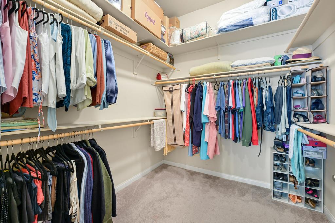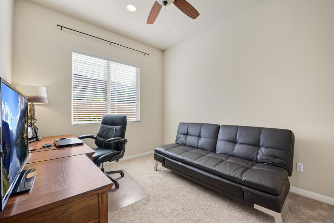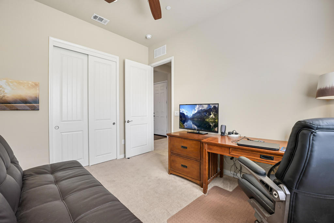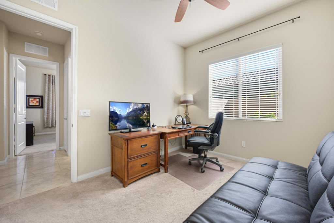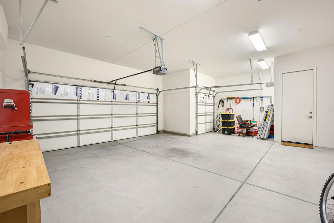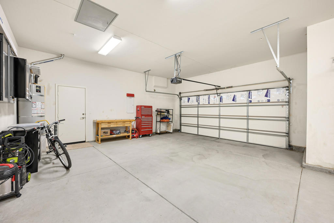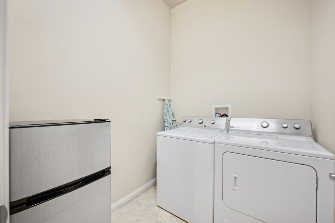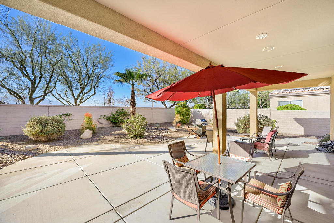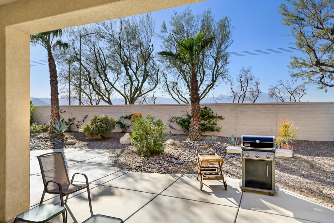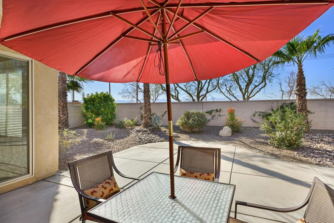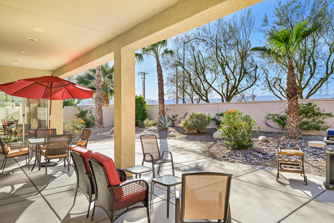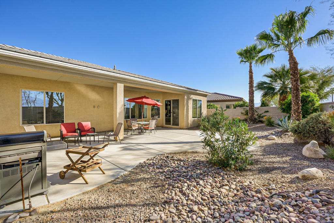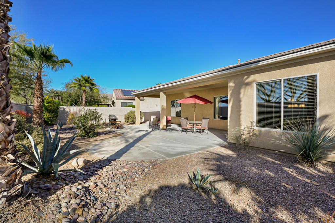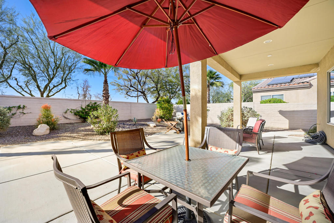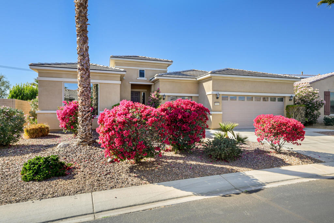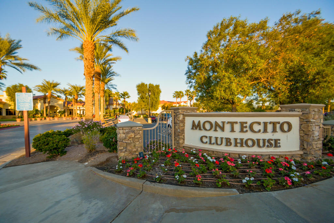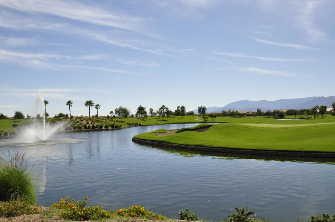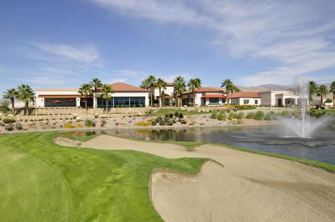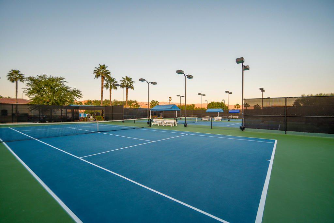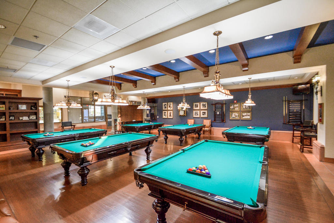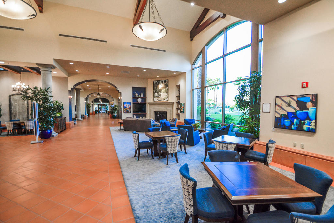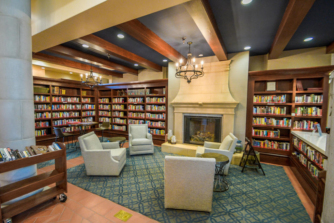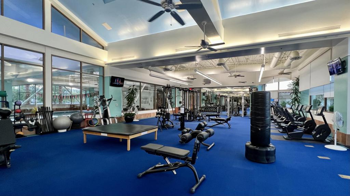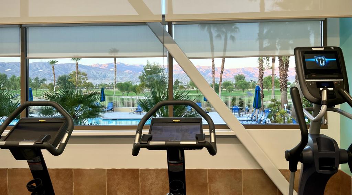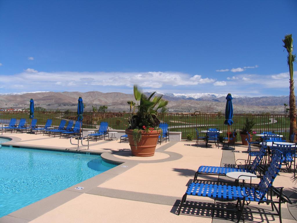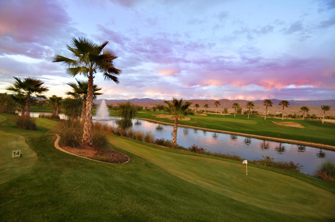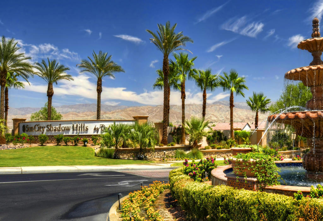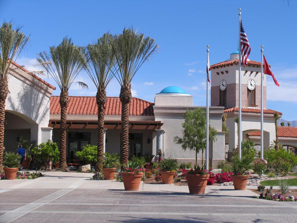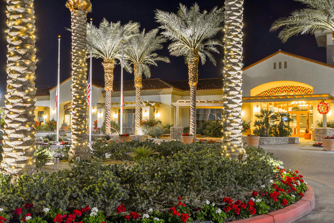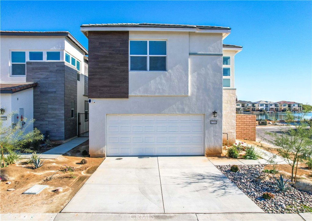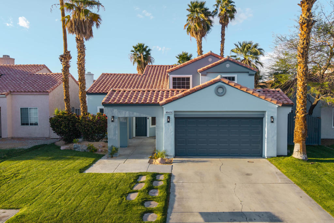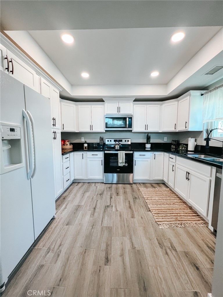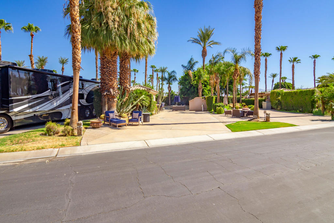Overview
- Residential
- 3
- 2
- 2
- 1756
- 82012
Description
Just Reduced! Welcome to this beautiful Hospitality-model home in the highly sought-after Sun City Shadow Hills — where spacious design meets comfortable living. This 3 bedroom, 2 bathroom home offers 1,756 sq. ft. of well-designed living space with an open floor plan, highlighted by wood ceiling fans and stylish pendant lighting that create a warm and inviting atmosphere. The kitchen serves as the heart of the home, featuring a range top with hood, dual ovens, a newer side-by-side refrigerator, and a convenient breakfast bar, perfect for meal prep and entertaining. The owner’s suite offers a spa-like retreat with a soaking tub, separate walk-in shower, and generous walk-in closet. Step outside to the covered patio, designed for both relaxation and entertainment, complete with surround sound, TV mount and wiring, curved patio edging, desert landscaping, and beautiful mountain and tree-lined views. The backyard is an ideal extension of your living space, perfect for enjoying the peaceful desert scenery. Additional features include a dedicated laundry room with a mini-fridge, a two-car garage plus a separate golf cart garage, and an extra utility sidewalk for added convenience. Located in Sun City Shadow Hills, enjoy resort-style amenities, scenic walking trails, golf, fitness centers, pools, and an active social calendar — offering the perfect blend of comfort, lifestyle, and community.
Details
Updated on August 8, 2025 at 1:08 pm Listed by Jelmberg Team, KW Coachella Valley- Property ID: 82012
- Price: $475,000
- Property Size: 1756 Sqft
- Land Area: 7841 Square Feet
- Bedrooms: 3
- Bathrooms: 2
- Garages: 2
- Year Built: 2013
- Property Type: Residential
- Property Status: Closed
Mortgage Calculator
- Down Payment
- Loan Amount
- Monthly Mortgage Payment
- Property Tax
- Home Insurance
- PMI
- Monthly HOA Fees

