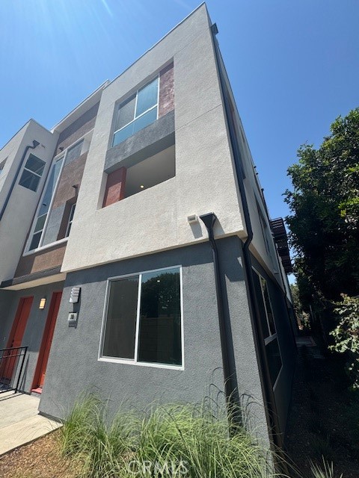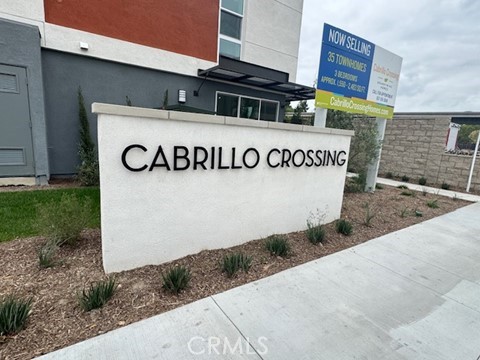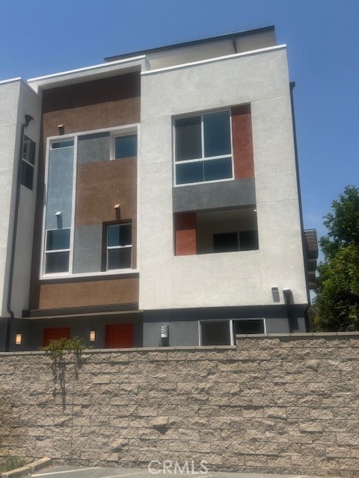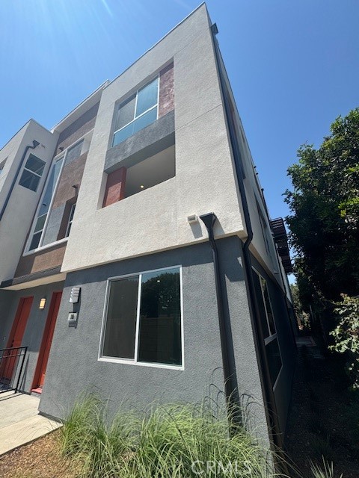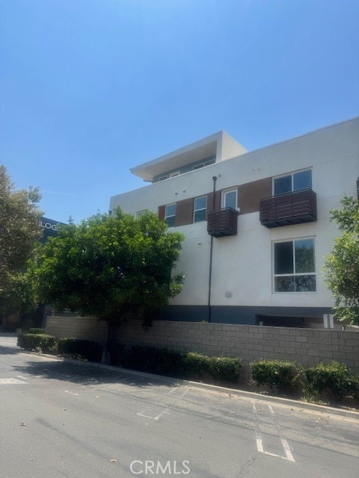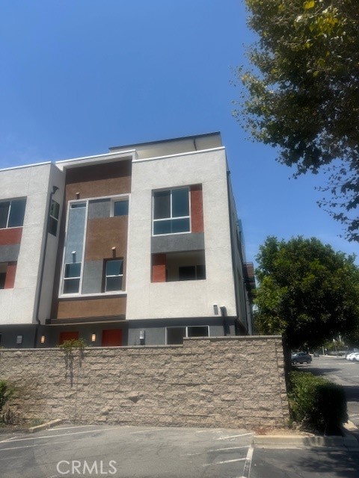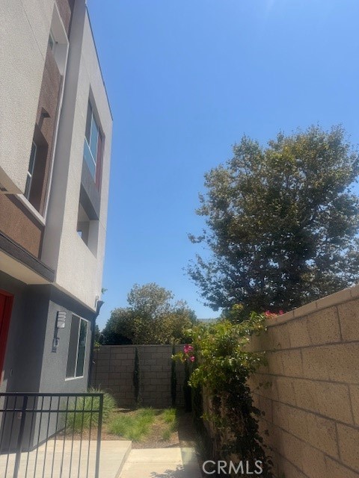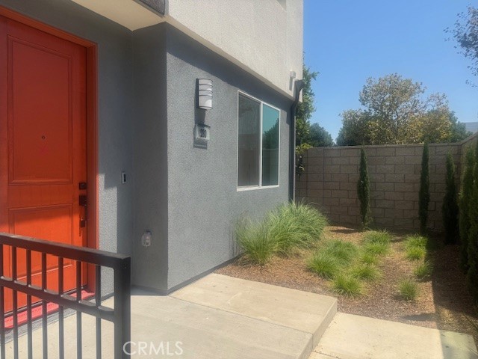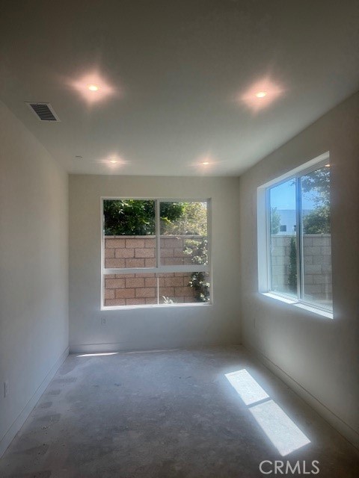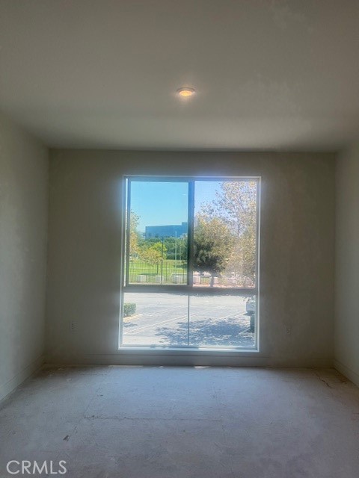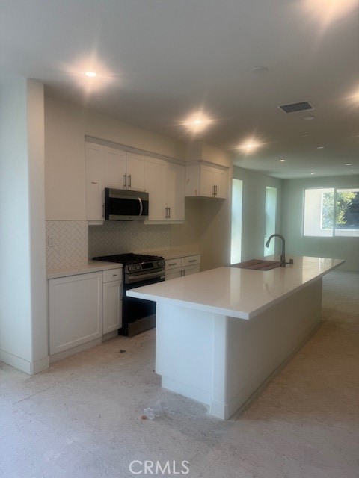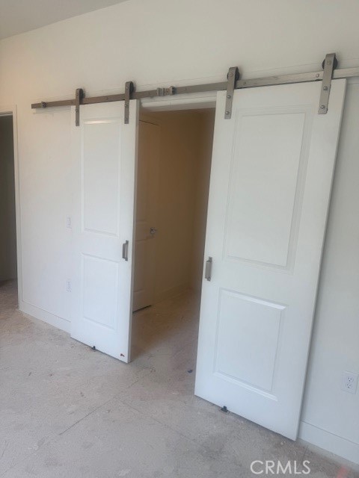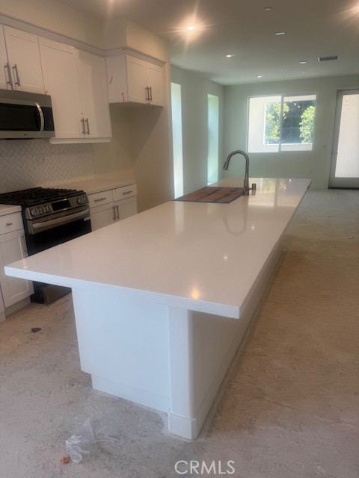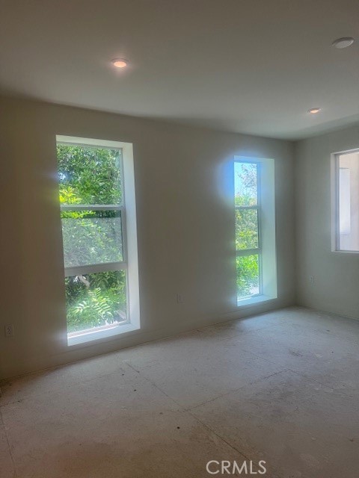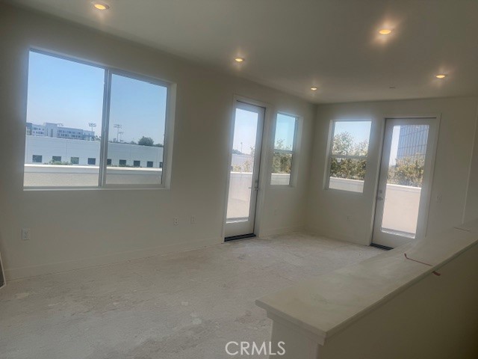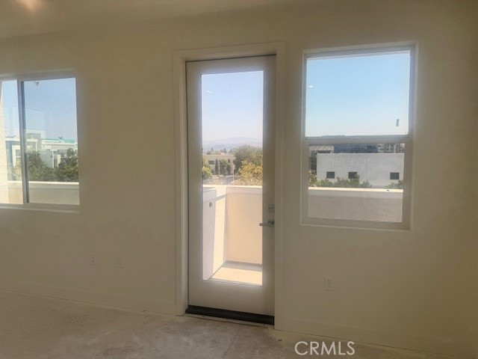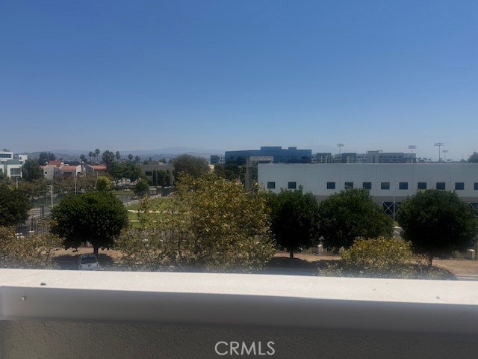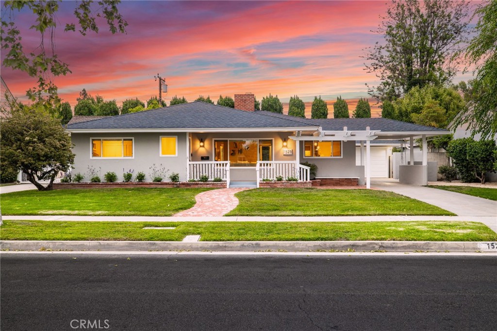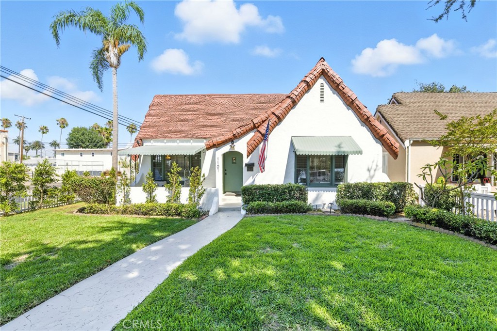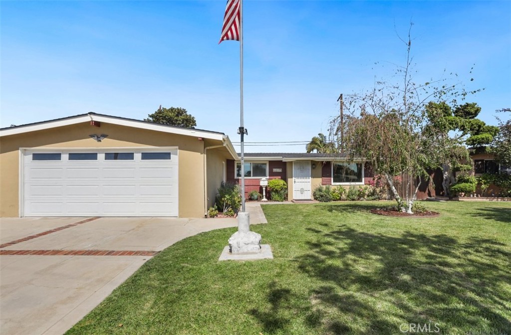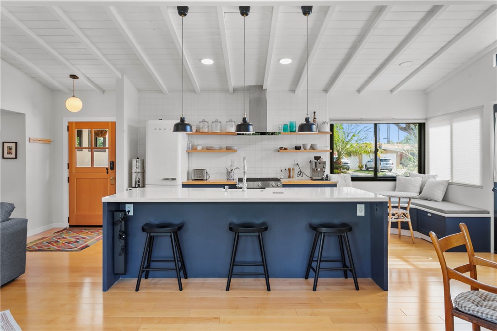Overview
- Residential
- 3
- 4
- 2
- 2483
- 345247
Description
3 Bedrooms + Den/Office , 2 Baths + 2 Powder Baths, Upstairs Bonus Room/Flex Entertainment space with two doors to outside wrap around rooftop deck. 2 car garage side by side Approx. 2,483 sq. ft. Experience newfound live/work versatility in Plan 4. The first-floor office is OVERSIZED so convenient for work, play, enjoy with adjacent luxurious spacious powder bath. Upstairs, you’ll love the open floor plan design with extended gourmet kitchen island and under cabinetry for storage; separate study conveniently located off kitchen for maximum efficiency for you and family with gliding barn style doors, Floor to Ceiling Windows, formal dining area and abundance of included cabinetry, oversized baseboards, recessed lighting. HUGE walk-in pantry for all your kitchen needs. Covered second-floor deck to enjoy outside. This home is spacious with high ceilings and enormous windows showcasing all bedrooms on the same level of living with side by side laundry. Unique to this plan only enormous Flex room/Bonus room with roof deck to relax and unwind under the SoCal skies. This is an end unit located privately in the back of the community and with mature trees and private front door entrance. Includes white cabinets with upgraded with upgraded backsplash. Buyer can still personalize flooring options Home has GAS appliances
Details
Updated on August 11, 2025 at 4:39 pm Listed by David Barisic, Seabright Management- Property ID: 345247
- Price: $1,012,990
- Property Size: 2483 Sqft
- Bedrooms: 3
- Bathrooms: 4
- Garages: 2
- Year Built: 2024
- Property Type: Residential
- Property Status: Active
Mortgage Calculator
- Down Payment
- Loan Amount
- Monthly Mortgage Payment
- Property Tax
- Home Insurance
- PMI
- Monthly HOA Fees

