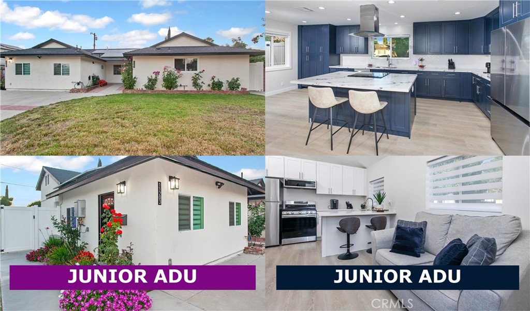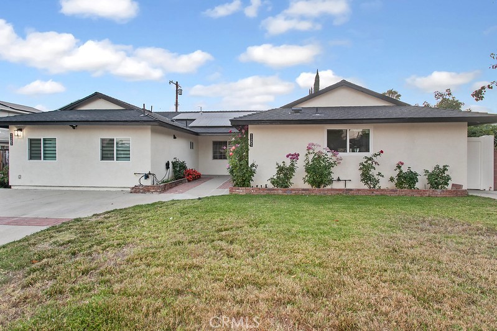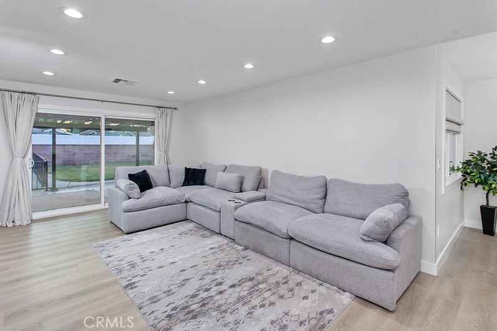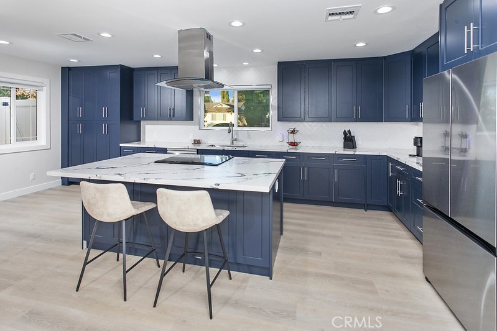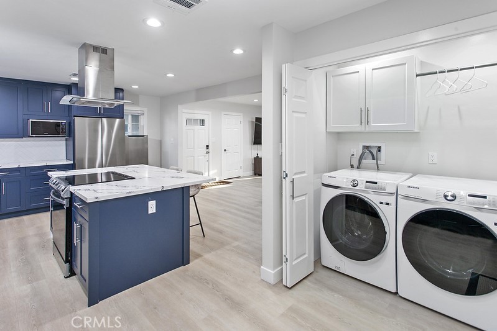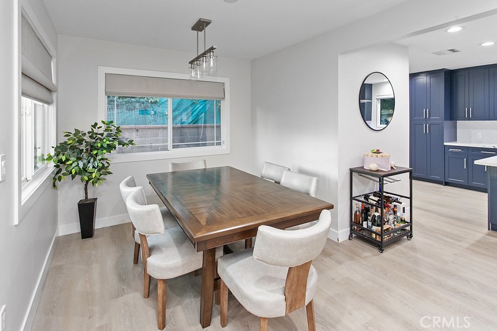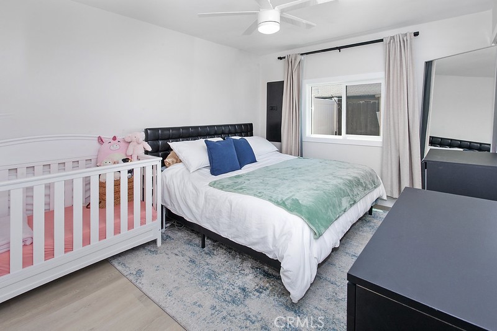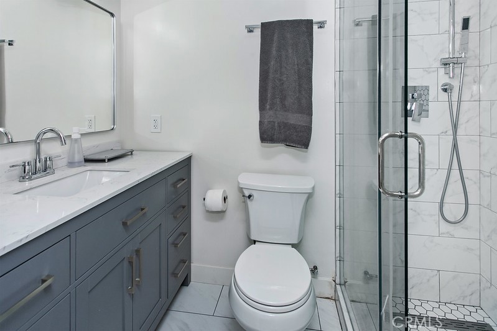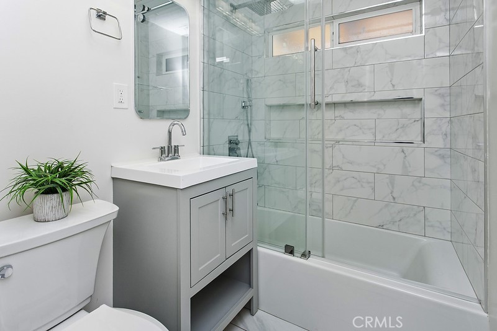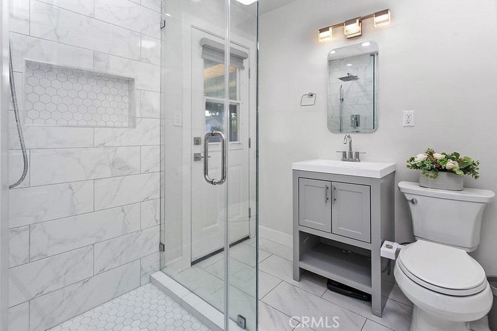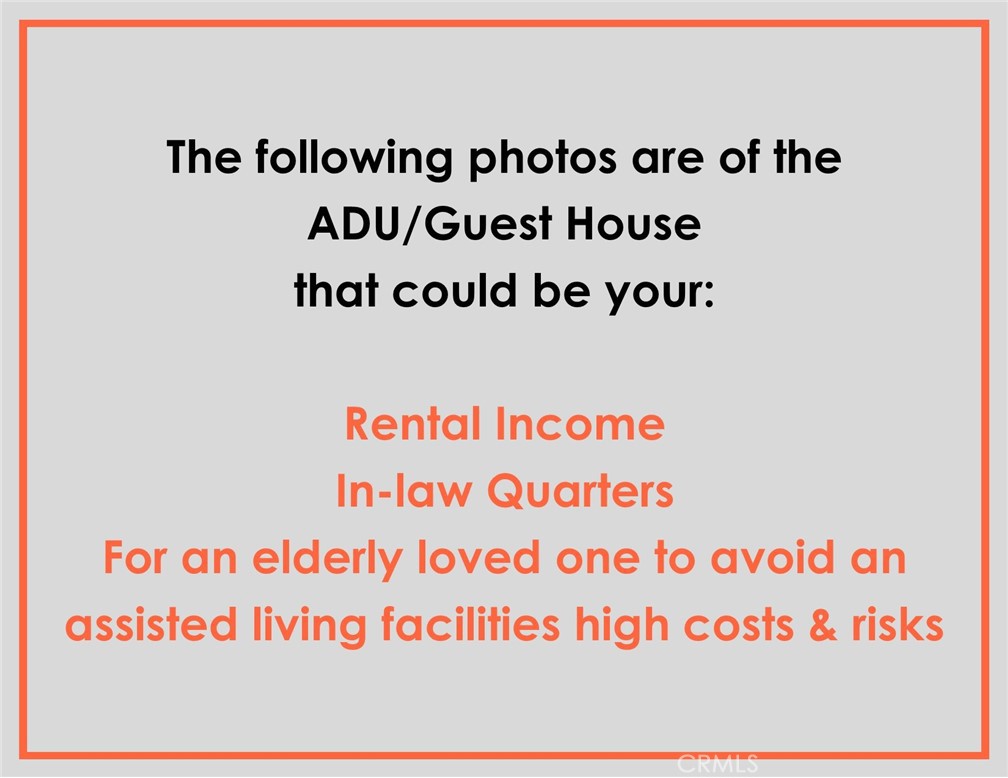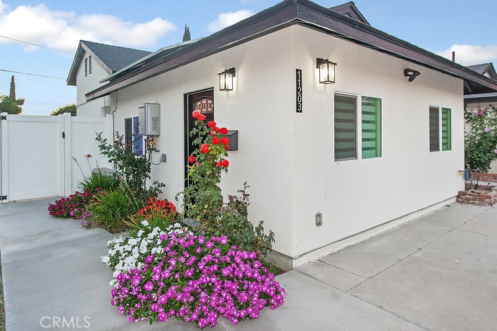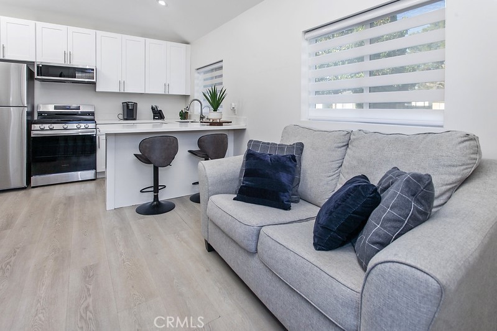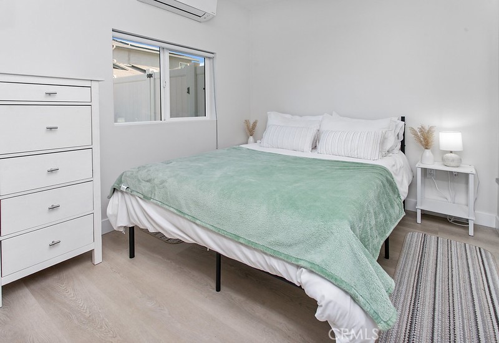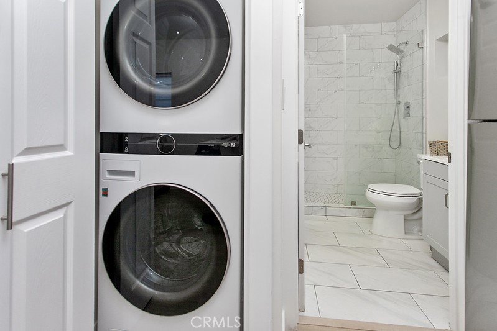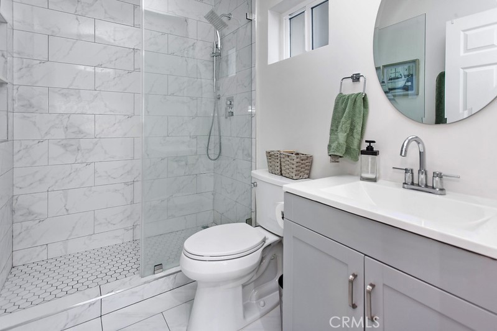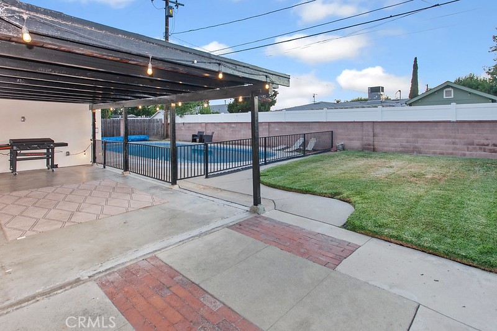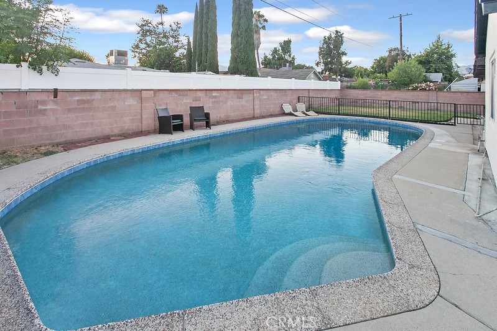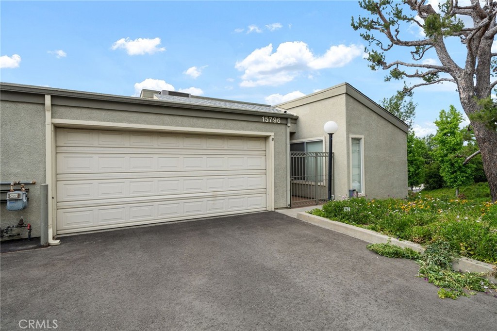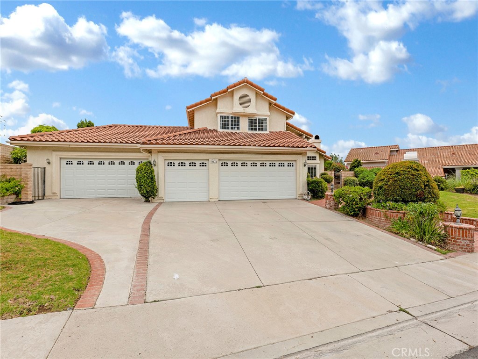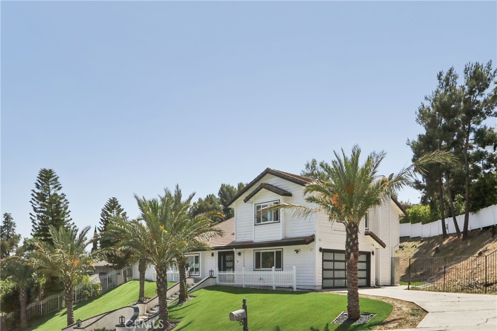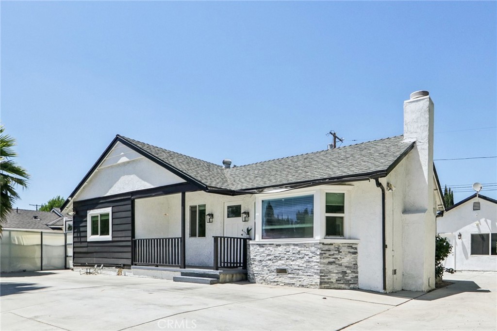Overview
- Residential
- 5
- 4
- 0
- 2019
- 321365
Description
PERMITTED JR. ADU (2023) with a separate address! REMODELED 4 BEDROOM/3 BATHROOM MAIN HOUSE. SPARKLING POOL and EXPANSIVE LAWN FOR PLAY OR ENTERTAINING! Exterior Front: Green lawn, Sprinklers on timer, Colorful raised brick planters and fragrant roses, Covered front porch, Ring® doorbell, Ring® driveway camera, Newer contemporary front door with glass inserts, Tankless water heaters, Separate and updated electrical panels, Solar panels, EV charger. Interior Throughout: Open floor plan, Dual pane windows, LED recessed lights, Newer 6-panel doors, Newer door casings and moldings, Newer luxury vinyl tile flooring, Newer baseboards, Newer HVAC system (2023), Smart thermostat. Family Room: Oversized, Newer sliding glass door leading to the backyard. Chef’s Kitchen: Expanded, Newer ceiling height cabinets, Soft/self-closing doors/drawers, Pantry, Newer quartz countertops, Undermount deep stainless-steel basin, Newer Samsung® stainless steel appliances – self-cleaning induction range, island ventilation hood, Newer dishwasher, French door refrigerator/freezer – Quartz crowned island with breakfast bar. Dining Room: Newer modern light fixture. Primary Suite: Expanded, Dual closets. En Suite Primary Bathroom: Modern vanity, Granite countertop, Undermount basin, Large dressing mirror, Designer lighting, Frameless glass-enclosed custom tiled step-in shower, Tile floors. Guest Bedrooms: Remote controlled lighted ceiling fans, Paneled wardrobe doors, One bedroom with dual closets. Guest Bathrooms: Modern vanities, Granite countertops, Designer lighting, Frameless glass-enclosed custom tiled step-in shower and/or tub/shower. Indoor Laundry Closet: Washer and dryer, Storage. Junior ADU (2023): Separate Address, open floor plan, private entrance, dual pane windows, ductless AC/heating unit, LED recessed lighting, Luxury vinyl tile flooring. Living Room: Sparkling dual pane windows, Luxury vinyl tile flooring. Kitchen: Custom white shaker cabinetry, Quartz countertops, Stainless-steel dual basin sink, Samsung® stainless steel appliances – self-cleaning gas range, microwave, refrigerator/freezer, Breakfast bar. Bedroom: Remote controlled lighted ceiling fan, Mirrored wardrobe doors. Indoor Laundry: Stackable LG® washer and dryer. Private Entertainer’s Backyard: Expansive covered concrete patio, Green lawn, Sparkling fenced in-ground pool renovated with mini-pebble.
Details
Updated on July 25, 2025 at 10:06 am Listed by Jim Sandoval, Park Regency Realty- Property ID: 321365
- Price: $1,149,999
- Property Size: 2019 Sqft
- Land Area: 7527 Square Feet
- Bedrooms: 5
- Bathrooms: 4
- Garage: 0
- Year Built: 1954
- Property Type: Residential
- Property Status: Active
Mortgage Calculator
- Down Payment
- Loan Amount
- Monthly Mortgage Payment
- Property Tax
- Home Insurance
- PMI
- Monthly HOA Fees

