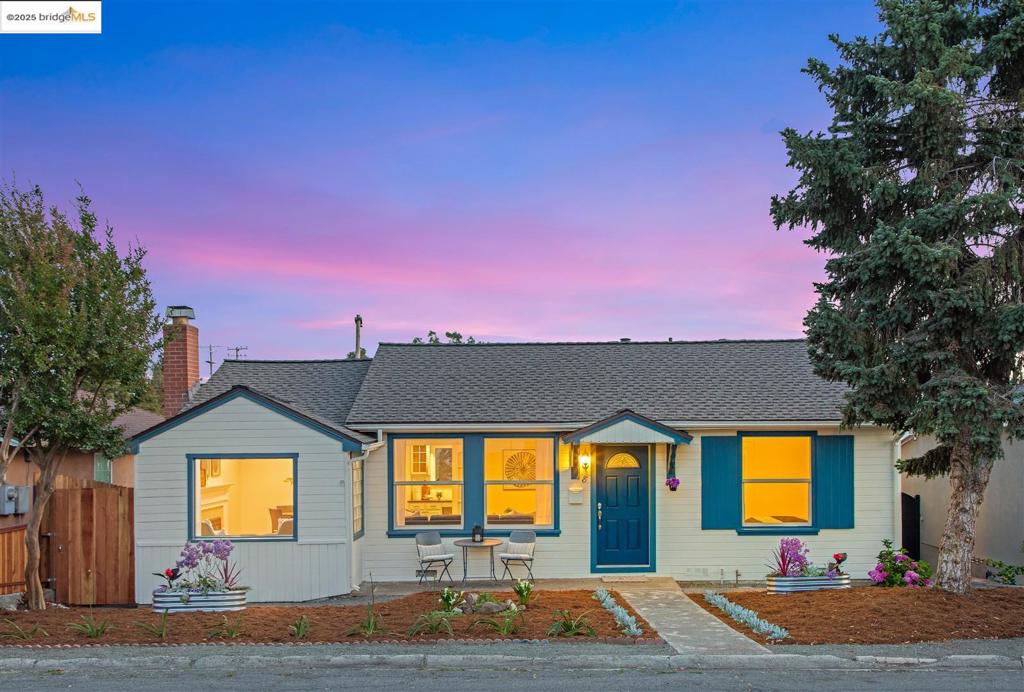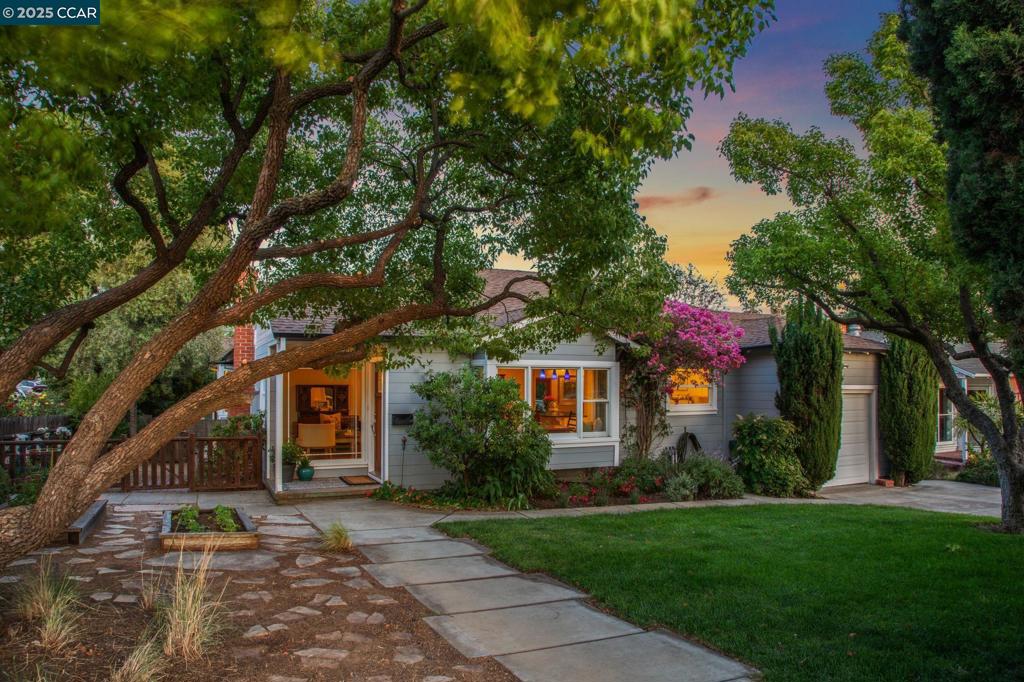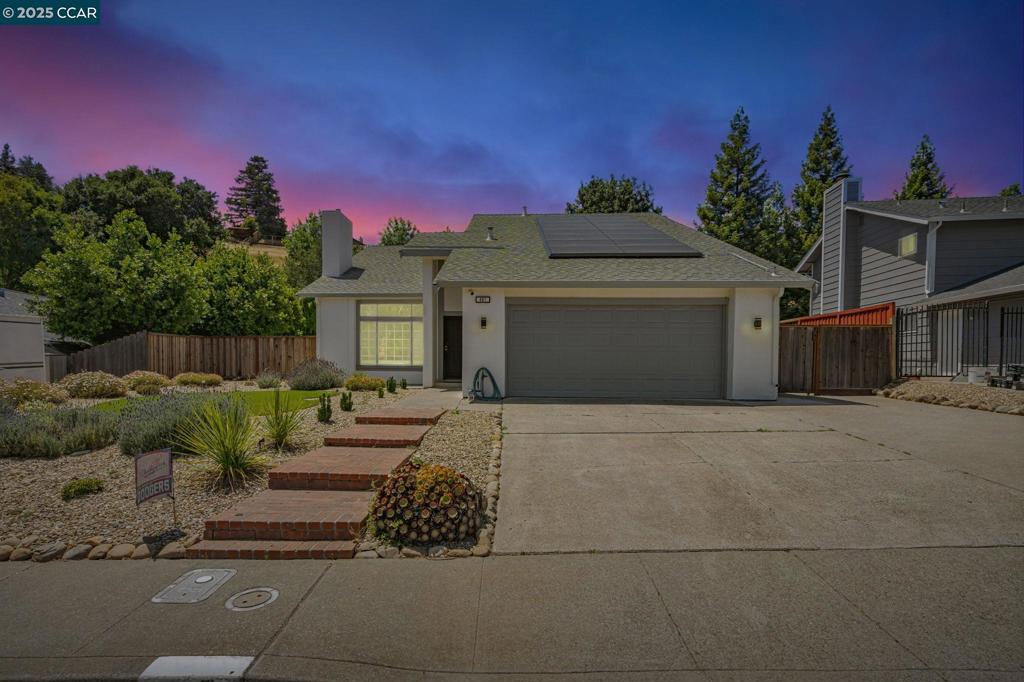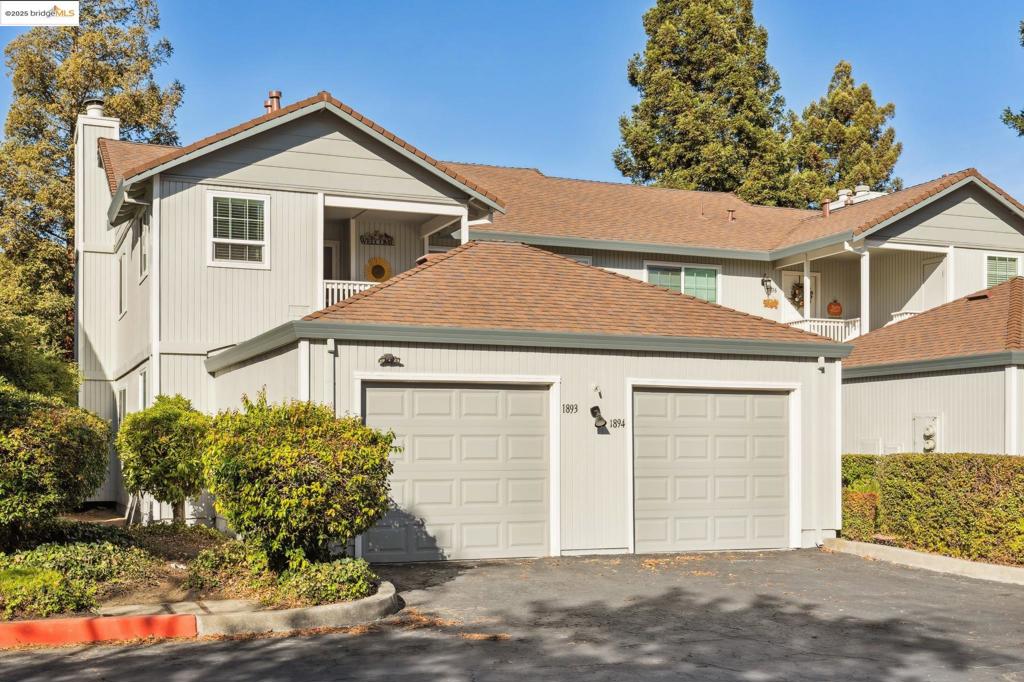Overview
- Residential
- 2
- 3
- 2
- 1461
- 240612
Description
Beautiful and private property on serene cul-de-sac, this updated home in desirable Southampton Village features 2 Primary Suites upstairs, each offering a spacious walk-in closet and a full bathroom with new vanities and fixtures. All new carpet and vinyl wood flooring throughout home. The ground floor includes a guest bath, a living room with vaulted ceilings, dining area and fireplace. Kitchen has all new cabinets, granite countertops, sink, stove and connects to entryway with a 10-pane pocket door. Livingroom steps out to a patio and an expansive, newly landscaped backyard with mature Redwoods, fruit trees, roses, flowers, new lawn and cactus garden. Fully gated for pets. Eco-friendly owned solar system, ensuring energy and savings. An absolute dream home. Highly desirable location in town with nearby fire station, one block walk to elementary school and 3 blocks from Jack London Park.
Details
Updated on June 12, 2025 at 6:32 am Listed by Kim Hammar, Dream Home Realty- Property ID: 240612
- Price: $769,000
- Property Size: 1461 Sqft
- Land Area: 6098 Square Feet
- Bedrooms: 2
- Bathrooms: 3
- Garages: 2
- Year Built: 1982
- Property Type: Residential
- Property Status: Active
Features
Mortgage Calculator
- Down Payment
- Loan Amount
- Monthly Mortgage Payment
- Property Tax
- Home Insurance
- PMI
- Monthly HOA Fees
























































